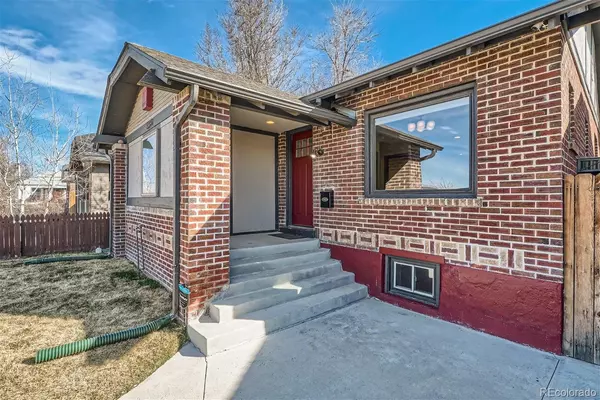$670,000
$685,000
2.2%For more information regarding the value of a property, please contact us for a free consultation.
4 Beds
2 Baths
1,758 SqFt
SOLD DATE : 04/19/2024
Key Details
Sold Price $670,000
Property Type Single Family Home
Sub Type Single Family Residence
Listing Status Sold
Purchase Type For Sale
Square Footage 1,758 sqft
Price per Sqft $381
Subdivision Clayton
MLS Listing ID 3833388
Sold Date 04/19/24
Style Bungalow
Bedrooms 4
Full Baths 2
HOA Y/N No
Abv Grd Liv Area 1,112
Originating Board recolorado
Year Built 1936
Annual Tax Amount $3,043
Tax Year 2022
Lot Size 3,920 Sqft
Acres 0.09
Property Description
Welcome to your dream home! This stunning four-bedroom bungalow offers spacious living across two levels, complete with a convenient second kitchen and private second entrance in the basement. Located in a desirable neighborhood, this residence is perfect for families seeking both comfort and versatility, house hacking, or investment. Upon entering, you'll be greeted by a bright and inviting open floor plan. A modern and fully-equipped kitchen awaits, featuring sleek countertops, stainless steel appliances, and plenty of cabinet space for all your culinary needs. The adjacent dining area provides the ideal space for hosting dinner parties or enjoying casual meals with loved ones. Two additional well-appointed bedrooms and a full bathroom ensure plenty of room for family members or guests. Descend to the lower level and discover a versatile space that can be used as a separate living area or entertainment zone. The highlight of the basement is the second kitchen, perfect for preparing snacks and beverages while entertaining guests or hosting extended family stays. A two-car garage offers convenient parking and storage space for vehicles, outdoor gear, and 220 power for your EV! With its blend of modern amenities, flexible living spaces, and prime location, this four-bedroom home with a second kitchen in the basement is truly a rare find. Don't miss your chance to make it yours – schedule a showing today and start envisioning your future in this incredible residence!
Location
State CO
County Denver
Rooms
Basement Finished, Full
Main Level Bedrooms 3
Interior
Interior Features Granite Counters, Open Floorplan, Smoke Free
Heating Forced Air
Cooling Central Air
Flooring Carpet, Tile, Wood
Fireplaces Number 1
Fireplaces Type Bedroom
Fireplace Y
Appliance Dishwasher, Disposal, Dryer, Microwave, Oven, Range, Refrigerator, Washer
Laundry In Unit
Exterior
Parking Features 220 Volts, Oversized
Garage Spaces 2.0
Fence Full
Utilities Available Cable Available, Electricity Connected, Internet Access (Wired), Natural Gas Connected, Phone Available
Roof Type Composition
Total Parking Spaces 2
Garage No
Building
Lot Description Landscaped
Sewer Public Sewer
Water Public
Level or Stories One
Structure Type Brick
Schools
Elementary Schools Columbine
Middle Schools Smiley
High Schools East
School District Denver 1
Others
Senior Community No
Ownership Individual
Acceptable Financing 1031 Exchange, Cash, Conventional, Jumbo
Listing Terms 1031 Exchange, Cash, Conventional, Jumbo
Special Listing Condition None
Pets Allowed Cats OK, Dogs OK
Read Less Info
Want to know what your home might be worth? Contact us for a FREE valuation!

Our team is ready to help you sell your home for the highest possible price ASAP

© 2025 METROLIST, INC., DBA RECOLORADO® – All Rights Reserved
6455 S. Yosemite St., Suite 500 Greenwood Village, CO 80111 USA
Bought with Your Castle Real Estate Inc
GET MORE INFORMATION
Broker Associate | Lic# FA40006487 | FA100080371






