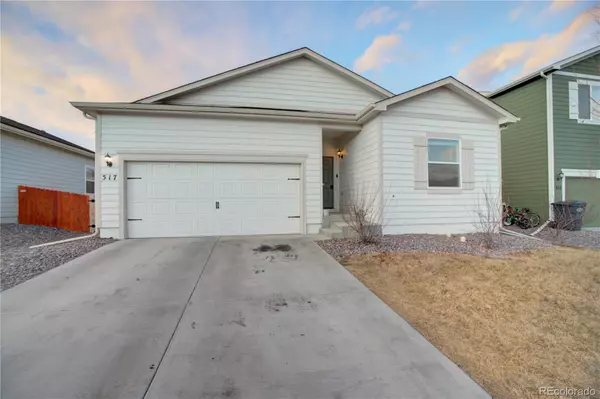$405,000
$405,000
For more information regarding the value of a property, please contact us for a free consultation.
3 Beds
2 Baths
1,320 SqFt
SOLD DATE : 04/10/2024
Key Details
Sold Price $405,000
Property Type Single Family Home
Sub Type Single Family Residence
Listing Status Sold
Purchase Type For Sale
Square Footage 1,320 sqft
Price per Sqft $306
Subdivision Evans Place
MLS Listing ID 6684207
Sold Date 04/10/24
Bedrooms 3
Full Baths 2
Condo Fees $45
HOA Fees $45/mo
HOA Y/N Yes
Abv Grd Liv Area 1,320
Originating Board recolorado
Year Built 2021
Annual Tax Amount $2,820
Tax Year 2022
Lot Size 5,227 Sqft
Acres 0.12
Property Description
*Back on the market due to no fault of the Seller! Welcome to this charming 3-bedroom, 2-full bath gem! Nestled in the desirable neighborhood of Evans Place, this residence invites you to experience the perfect blend of comfort and style. Immerse yourself in the warmth of an open floor plan adorned with beautiful finishes, including granite kitchen counters, luxurious vinyl plank flooring, and modern stainless steel appliances.
Picture yourself entertaining friends and family in the fully fenced backyard, a blank canvas just waiting for your creative touch to transform it into a special oasis. The fenced backyard is a nice size for pets, with plenty of room for a garden or firepit.
The abundance of windows allows natural sunlight to grace every corner of this home, creating a bright and inviting atmosphere.
With a quick possession opportunity, you can make this house your home sooner than you think. Plus, enjoy the convenience of low monthly HOA fees, ensuring a hassle-free lifestyle. Don't miss the chance to make this adorable residence your own – schedule a showing today and step into a world of comfort and style. Welcome home!
Location
State CO
County Weld
Zoning RES
Rooms
Main Level Bedrooms 3
Interior
Interior Features Ceiling Fan(s), Eat-in Kitchen, Entrance Foyer, Five Piece Bath, Granite Counters, High Speed Internet, No Stairs, Open Floorplan, Pantry, Primary Suite
Heating Forced Air
Cooling Central Air
Flooring Carpet, Vinyl
Fireplace Y
Appliance Dishwasher, Disposal, Gas Water Heater, Microwave, Oven, Range, Refrigerator
Exterior
Exterior Feature Lighting, Private Yard, Rain Gutters
Parking Features Concrete, Dry Walled, Exterior Access Door, Insulated Garage, Smart Garage Door
Garage Spaces 2.0
Fence Full
Utilities Available Cable Available, Electricity Connected, Natural Gas Connected, Phone Available
Roof Type Composition
Total Parking Spaces 2
Garage Yes
Building
Lot Description Sprinklers In Front
Foundation Concrete Perimeter
Sewer Public Sewer
Water Public
Level or Stories One
Structure Type Frame,Vinyl Siding
Schools
Elementary Schools Hoff
Middle Schools Weld Central
High Schools Weld Central
School District Weld County Re 3-J
Others
Senior Community No
Ownership Individual
Acceptable Financing 1031 Exchange, Cash, Conventional, FHA
Listing Terms 1031 Exchange, Cash, Conventional, FHA
Special Listing Condition None
Pets Allowed Cats OK, Dogs OK
Read Less Info
Want to know what your home might be worth? Contact us for a FREE valuation!

Our team is ready to help you sell your home for the highest possible price ASAP

© 2025 METROLIST, INC., DBA RECOLORADO® – All Rights Reserved
6455 S. Yosemite St., Suite 500 Greenwood Village, CO 80111 USA
Bought with Start Real Estate
GET MORE INFORMATION
Broker Associate | Lic# FA40006487 | FA100080371






