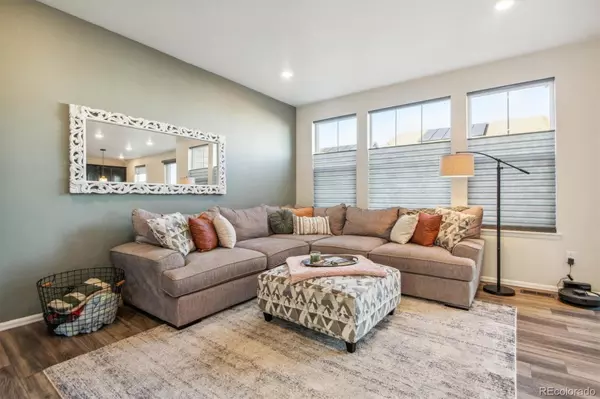$565,000
$575,000
1.7%For more information regarding the value of a property, please contact us for a free consultation.
3 Beds
3 Baths
2,030 SqFt
SOLD DATE : 04/02/2024
Key Details
Sold Price $565,000
Property Type Single Family Home
Sub Type Single Family Residence
Listing Status Sold
Purchase Type For Sale
Square Footage 2,030 sqft
Price per Sqft $278
Subdivision Turnberry
MLS Listing ID 5052853
Sold Date 04/02/24
Style Contemporary
Bedrooms 3
Full Baths 2
Half Baths 1
HOA Y/N No
Abv Grd Liv Area 2,030
Originating Board recolorado
Year Built 2019
Annual Tax Amount $5,389
Tax Year 2022
Lot Size 5,662 Sqft
Acres 0.13
Property Description
Come see this beautiful home in a wonderful neighborhood! Built in 2019 and still shows like a new home with custom updates. Fresh paint throughout. All the rooms throughout the house are spacious with lots of natural light. The main level open floor plan includes a large Great Room/Family Room that opens up to a large kitchen with granite countertops and stainless steel appliances. There is an oversized custom mudroom off of the garage. As you go up to the 2nd level, you will find 3 bedrooms. The Primary Suite features a custom trayed ceiling with ceiling fan. You will enjoy the convenience of the upper level laundry room! You will love spending time in the back yard with a large stamped concrete patio. The basement is unfinished with lots of storage and ready to finish off as you would like. This home is walking distance to the 9.5-acre Turnberry Park, inspired by the children's book, “The Very Hungry Caterpillar.” Just down the road is the 108,000-sq.ft. Bison Ridge Recreation Center, which features an indoor pool, gym, walking trails and pickleball courts. Shopping, dining, and entertainment nearby at Prairie Center Shopping Center. The solar panels are currently leased and based on usage. The average over the past 12 months has been $45/month. The home also features a Culligan Water System for both water softening and purification. This is currently being leased for $58.95/month. This can be assumed by the buyer or removed at the buyers request.
Location
State CO
County Adams
Rooms
Basement Unfinished
Interior
Interior Features Radon Mitigation System, Smoke Free
Heating Natural Gas
Cooling Central Air
Flooring Carpet, Laminate, Tile
Fireplaces Number 1
Fireplace Y
Appliance Dishwasher, Disposal, Dryer, Microwave, Oven, Range, Refrigerator, Washer, Water Purifier, Water Softener
Exterior
Parking Features Concrete
Garage Spaces 2.0
Fence Full
Utilities Available Cable Available, Electricity Connected, Natural Gas Connected, Phone Available
Roof Type Composition
Total Parking Spaces 2
Garage Yes
Building
Foundation Slab
Sewer Community Sewer
Water Public
Level or Stories Two
Structure Type Frame,Stone
Schools
Elementary Schools Turnberry
Middle Schools Prairie View
High Schools Prairie View
School District School District 27-J
Others
Senior Community No
Ownership Individual
Acceptable Financing 1031 Exchange, Cash, Conventional, FHA, Jumbo, VA Loan
Listing Terms 1031 Exchange, Cash, Conventional, FHA, Jumbo, VA Loan
Special Listing Condition None
Read Less Info
Want to know what your home might be worth? Contact us for a FREE valuation!

Our team is ready to help you sell your home for the highest possible price ASAP

© 2025 METROLIST, INC., DBA RECOLORADO® – All Rights Reserved
6455 S. Yosemite St., Suite 500 Greenwood Village, CO 80111 USA
Bought with Madison & Company Properties
GET MORE INFORMATION
Broker Associate | Lic# FA40006487 | FA100080371






