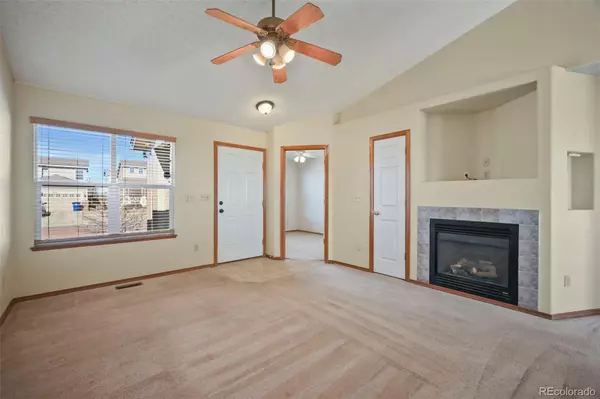$360,000
$360,000
For more information regarding the value of a property, please contact us for a free consultation.
3 Beds
2 Baths
1,000 SqFt
SOLD DATE : 03/27/2024
Key Details
Sold Price $360,000
Property Type Single Family Home
Sub Type Single Family Residence
Listing Status Sold
Purchase Type For Sale
Square Footage 1,000 sqft
Price per Sqft $360
Subdivision Claremont Ranch
MLS Listing ID 9889193
Sold Date 03/27/24
Bedrooms 3
Full Baths 2
HOA Y/N No
Abv Grd Liv Area 1,000
Originating Board recolorado
Year Built 2004
Annual Tax Amount $1,699
Tax Year 2022
Lot Size 5,227 Sqft
Acres 0.12
Property Description
Welcome to your next home! This 3-bedroom, 2-bathroom residence is move-in ready, offering a perfect blend of comfort and convenience. Nestled in a great neighborhood, boasting a fenced backyard and an attached 2-car garage. As you step inside, you'll be greeted by a warm and inviting atmosphere. The open floor plan seamlessly connects the living spaces, creating an ideal setting for both everyday living and entertaining. The three bedrooms are generously sized, offering versatility for family living or accommodating guests. Step outside into the fenced backyard, a private oasis where you can relax, entertain, or create your own outdoor haven. The attached 2-car garage ensures not only secure parking but also additional storage space for your convenience. This move-in ready home is more than just a property; it's an invitation to a lifestyle of ease and comfort. With its thoughtful design, practical features, and proximity to amenities, this residence is ready for you to make it your own. In summary, this 3-bedroom, 2-bathroom home with a fenced backyard and attached 2-car garage is a rare find that checks all the boxes for todays living. Don't miss the opportunity to call this place home and experience the perfect balance of style and functionality. Move in, relax, and start creating memories in a home that truly complements your lifestyle.
Location
State CO
County El Paso
Zoning PUD CAD-O
Rooms
Main Level Bedrooms 3
Interior
Heating Forced Air
Cooling Other
Fireplace N
Exterior
Parking Features Concrete
Garage Spaces 2.0
Roof Type Composition
Total Parking Spaces 2
Garage Yes
Building
Sewer Public Sewer
Water Public
Level or Stories One
Structure Type Frame
Schools
Elementary Schools Evans
Middle Schools Horizon
High Schools Sand Creek
School District District 49
Others
Senior Community No
Ownership Individual
Acceptable Financing Cash, Conventional, FHA, VA Loan
Listing Terms Cash, Conventional, FHA, VA Loan
Special Listing Condition None
Read Less Info
Want to know what your home might be worth? Contact us for a FREE valuation!

Our team is ready to help you sell your home for the highest possible price ASAP

© 2025 METROLIST, INC., DBA RECOLORADO® – All Rights Reserved
6455 S. Yosemite St., Suite 500 Greenwood Village, CO 80111 USA
Bought with NON MLS PARTICIPANT
GET MORE INFORMATION
Broker Associate | Lic# FA40006487 | FA100080371






