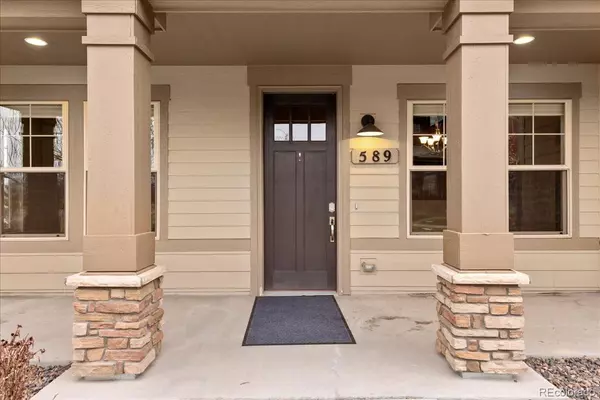$617,500
$630,000
2.0%For more information regarding the value of a property, please contact us for a free consultation.
3 Beds
3 Baths
2,110 SqFt
SOLD DATE : 03/22/2024
Key Details
Sold Price $617,500
Property Type Townhouse
Sub Type Townhouse
Listing Status Sold
Purchase Type For Sale
Square Footage 2,110 sqft
Price per Sqft $292
Subdivision Canyon Creek Flg 9 1St Amd
MLS Listing ID 8224926
Sold Date 03/22/24
Bedrooms 3
Full Baths 1
Half Baths 1
Three Quarter Bath 1
Condo Fees $308
HOA Fees $308/mo
HOA Y/N Yes
Abv Grd Liv Area 2,110
Originating Board recolorado
Year Built 2018
Annual Tax Amount $4,663
Tax Year 2022
Lot Size 2,613 Sqft
Acres 0.06
Property Description
Beautiful townhome in Erie! The front door invites you into a large open floor plan that includes a main floor primary bedroom & open concept kitchen. The kitchen includes abundant cabinet space, a gas stove top, an island and Whirlpool stainless steel appliances. As you explore the main floor you'll also find the laundry room, mud room off the garage and a powder room for your guests. From the front porch can enjoy mountain views as it has plenty of space to host out door furniture and a BBQ grill. The upstairs includes two more bedrooms, a spacious loft, a third bathroom and a large utility room with extra storage and an on-demand water heater. If you work from home, you'll have multiple options to set up your home office. Work from the breakfast nook, the loft area or choose either one of the upstairs bedrooms as an office. If you're a commuter that's great too, the location is top shelf! Denver is 30 min, Boulder 15min & DIA an easy 35min. Upon coming home, park your car in your two car garage, relax in your giant living room, enjoy mountain views from the front porch or grab your fishing pole, leash up the dog and head out for a walk around Thomas reservoir that's one block up the street! This Erie townhome is sure to check all of your boxes!
Location
State CO
County Boulder
Rooms
Main Level Bedrooms 1
Interior
Interior Features Breakfast Nook, Eat-in Kitchen, High Ceilings, Kitchen Island, Open Floorplan, Primary Suite, Walk-In Closet(s)
Heating Forced Air
Cooling Central Air
Flooring Vinyl
Fireplace N
Appliance Convection Oven, Dishwasher, Disposal, Dryer, Freezer, Microwave, Oven, Range, Range Hood, Refrigerator, Tankless Water Heater, Washer
Laundry In Unit
Exterior
Garage Spaces 2.0
Utilities Available Cable Available, Natural Gas Connected
View Mountain(s)
Roof Type Composition
Total Parking Spaces 2
Garage Yes
Building
Lot Description Corner Lot
Foundation Slab
Sewer Public Sewer
Water Public
Level or Stories Two
Structure Type Frame
Schools
Elementary Schools Red Hawk
Middle Schools Erie
High Schools Erie
School District St. Vrain Valley Re-1J
Others
Senior Community No
Ownership Individual
Acceptable Financing 1031 Exchange, Cash, Conventional, FHA, VA Loan
Listing Terms 1031 Exchange, Cash, Conventional, FHA, VA Loan
Special Listing Condition None
Pets Allowed Cats OK, Dogs OK
Read Less Info
Want to know what your home might be worth? Contact us for a FREE valuation!

Our team is ready to help you sell your home for the highest possible price ASAP

© 2025 METROLIST, INC., DBA RECOLORADO® – All Rights Reserved
6455 S. Yosemite St., Suite 500 Greenwood Village, CO 80111 USA
Bought with RE/MAX Professionals
GET MORE INFORMATION
Broker Associate | Lic# FA40006487 | FA100080371






