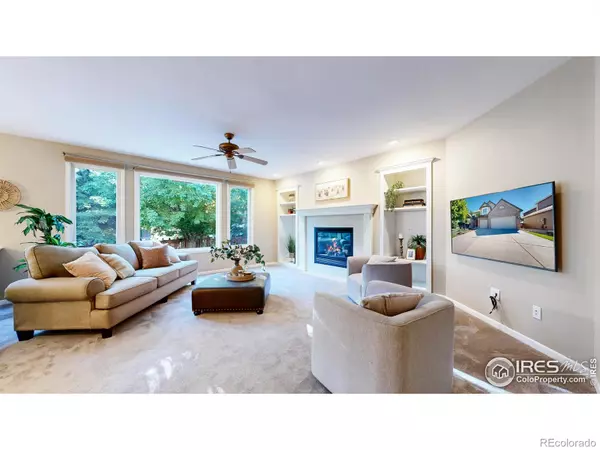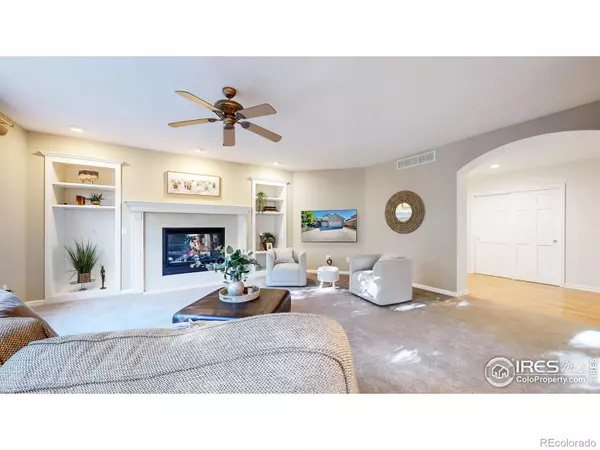$940,000
$950,000
1.1%For more information regarding the value of a property, please contact us for a free consultation.
4 Beds
5 Baths
5,200 SqFt
SOLD DATE : 02/27/2024
Key Details
Sold Price $940,000
Property Type Single Family Home
Sub Type Single Family Residence
Listing Status Sold
Purchase Type For Sale
Square Footage 5,200 sqft
Price per Sqft $180
Subdivision Woodland Park Estates
MLS Listing ID IR995736
Sold Date 02/27/24
Style Contemporary
Bedrooms 4
Full Baths 4
Half Baths 1
Condo Fees $331
HOA Fees $110/qua
HOA Y/N Yes
Abv Grd Liv Area 4,314
Originating Board recolorado
Year Built 1999
Annual Tax Amount $4,428
Tax Year 2022
Lot Size 10,454 Sqft
Acres 0.24
Property Description
Introducing a luxurious 4 bedroom, 5 bathroom residence that redefines comfort and elegance in convenient Woodland Park subdivision. This stunning property boasts a spacious and inviting owner's suite including bedroom, living area with fireplace, a wet bar and a closet big enough to live in. This oversized layout offers a private oasis within your home. Additionally, this property features a dedicated office with built-in shelving, two living areas, two dining areas and an updated kitchen with cabinets galore. The basement offers a dedicated movie room with all components and furniture included that allows for indulging in cinematic experience in the comfort of your own home. The basement is also perfect for a workshop or ready for your finish to add even more living space. The property sits right across the street from the community pool and is within walking distance of shopping and dining in Front Range Village as well as the Arapaho Bend Natural Area and Poudre River Trail. Whether you are entertaining guests or enjoy quiet family evenings, this home promises a harmonious blend of sophistication and relaxation.
Location
State CO
County Larimer
Zoning RL
Rooms
Basement Full
Interior
Interior Features Eat-in Kitchen, Five Piece Bath, Jack & Jill Bathroom, Kitchen Island, Open Floorplan, Pantry, Vaulted Ceiling(s), Walk-In Closet(s), Wet Bar
Heating Forced Air
Cooling Ceiling Fan(s), Central Air
Flooring Tile, Wood
Fireplaces Type Family Room, Gas, Gas Log, Other, Primary Bedroom
Equipment Satellite Dish
Fireplace N
Appliance Dishwasher, Double Oven, Dryer, Microwave, Oven, Refrigerator, Washer
Laundry In Unit
Exterior
Garage Spaces 3.0
Fence Fenced
Utilities Available Cable Available, Electricity Available, Internet Access (Wired), Natural Gas Available
Roof Type Composition
Total Parking Spaces 3
Garage Yes
Building
Lot Description Corner Lot, Level, Sprinklers In Front
Sewer Public Sewer
Water Public
Level or Stories Two
Structure Type Wood Frame
Schools
Elementary Schools Linton
Middle Schools Boltz
High Schools Fort Collins
School District Poudre R-1
Others
Ownership Individual
Acceptable Financing Cash, Conventional
Listing Terms Cash, Conventional
Read Less Info
Want to know what your home might be worth? Contact us for a FREE valuation!

Our team is ready to help you sell your home for the highest possible price ASAP

© 2025 METROLIST, INC., DBA RECOLORADO® – All Rights Reserved
6455 S. Yosemite St., Suite 500 Greenwood Village, CO 80111 USA
Bought with Home Love Colorado
GET MORE INFORMATION
Broker Associate | Lic# FA40006487 | FA100080371






