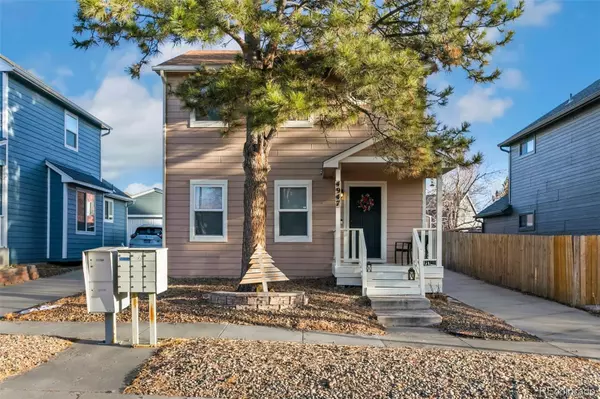$382,000
$375,000
1.9%For more information regarding the value of a property, please contact us for a free consultation.
3 Beds
2 Baths
1,296 SqFt
SOLD DATE : 02/02/2024
Key Details
Sold Price $382,000
Property Type Single Family Home
Sub Type Single Family Residence
Listing Status Sold
Purchase Type For Sale
Square Footage 1,296 sqft
Price per Sqft $294
Subdivision Stetson Hills
MLS Listing ID 4668675
Sold Date 02/02/24
Bedrooms 3
Full Baths 1
Half Baths 1
HOA Y/N No
Abv Grd Liv Area 1,296
Originating Board recolorado
Year Built 1988
Annual Tax Amount $1,075
Tax Year 2022
Lot Size 3,920 Sqft
Acres 0.09
Property Description
Step into this beautiful, recently updated 2-story home, nestled in the Stetson Hills Community! As you enter, wood laminate floors greet you, providing a warm and inviting atmosphere throughout the main level. The good-sized family room seamlessly extends into a separate dining space that walks out to a large back patio. Equipped with a charming, canopied pergola, this outdoor space is perfect for enjoying shaded relaxation and alfresco dining. The bright and spacious kitchen features 42” cabinets, quartz countertops, a glass tile backsplash, and stainless-steel appliances. The kitchen's back door provides convenient access to the oversized, detached garage and extended driveway, enhancing the functionality of daily life. A main level powder room adds to the convenience of this well-designed home. Moving upstairs, you'll discover a large primary bedroom, two secondary bedrooms, a laundry closet, and a full-sized bathroom. The bathroom showcases a lovely dual vanity with quartz countertop, a sizeable soaking tub/shower combo, and access to the primary bedroom. The backyard is fully fenced, providing both privacy and security, and is outfitted with a shed for extra storage. In addition to its charming features, this home offers close proximity to Stetson Park and the Sand Creek Trail, providing opportunities for outdoor activities. Easy access to I-25, shops, restaurants, and entertainment on Powers Blvd ensures that essential amenities are within reach. The home is also conveniently located near schools, hospitals, Peterson AFB, and Schriever AFB.
Location
State CO
County El Paso
Zoning PUD
Interior
Heating Forced Air, Natural Gas
Cooling Other
Flooring Carpet, Laminate, Tile
Fireplace N
Appliance Dishwasher, Disposal, Dryer, Gas Water Heater, Microwave, Oven, Refrigerator, Washer
Laundry Laundry Closet
Exterior
Parking Features Lighted, Oversized
Garage Spaces 2.0
Utilities Available Cable Available, Electricity Connected, Natural Gas Connected
Roof Type Composition
Total Parking Spaces 2
Garage No
Building
Lot Description Level
Sewer Public Sewer
Water Public
Level or Stories Two
Structure Type Frame
Schools
Elementary Schools Odyssey
Middle Schools Sky View
High Schools Vista Ridge
School District District 49
Others
Senior Community No
Ownership Individual
Acceptable Financing Cash, Conventional, FHA, VA Loan
Listing Terms Cash, Conventional, FHA, VA Loan
Special Listing Condition None
Read Less Info
Want to know what your home might be worth? Contact us for a FREE valuation!

Our team is ready to help you sell your home for the highest possible price ASAP

© 2025 METROLIST, INC., DBA RECOLORADO® – All Rights Reserved
6455 S. Yosemite St., Suite 500 Greenwood Village, CO 80111 USA
Bought with NAV Real Estate
GET MORE INFORMATION
Broker Associate | Lic# FA40006487 | FA100080371






