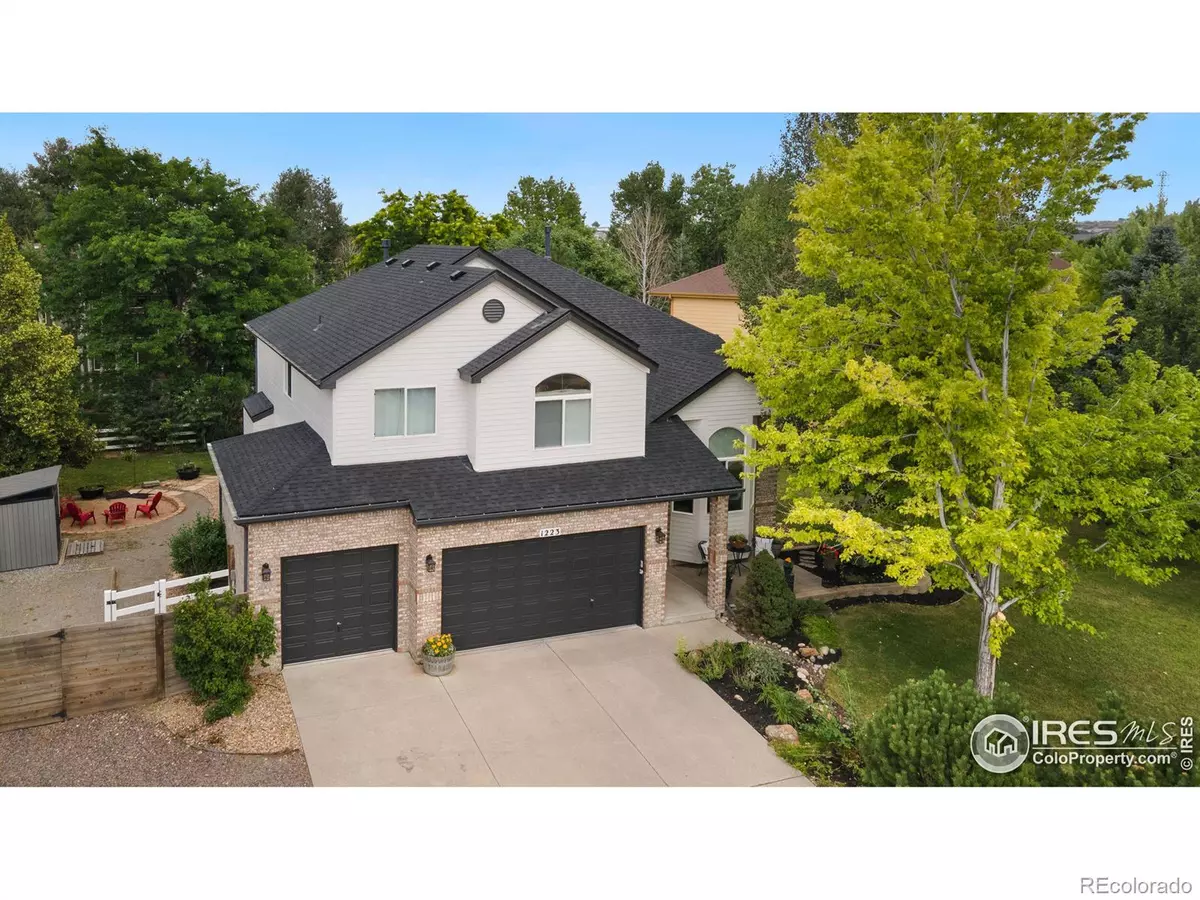$897,000
$900,000
0.3%For more information regarding the value of a property, please contact us for a free consultation.
6 Beds
4 Baths
4,159 SqFt
SOLD DATE : 01/08/2024
Key Details
Sold Price $897,000
Property Type Single Family Home
Sub Type Single Family Residence
Listing Status Sold
Purchase Type For Sale
Square Footage 4,159 sqft
Price per Sqft $215
Subdivision Northridge
MLS Listing ID IR997283
Sold Date 01/08/24
Style Contemporary
Bedrooms 6
Full Baths 2
Half Baths 1
Three Quarter Bath 1
HOA Y/N No
Abv Grd Liv Area 2,869
Originating Board recolorado
Year Built 2001
Annual Tax Amount $4,817
Tax Year 2022
Lot Size 0.300 Acres
Acres 0.3
Property Description
Large, private lot with mature landscaping in the highly desirable neighborhood of Northridge with NO Metro tax and NO HOA! This spacious 6 bedroom, 4 bathroom home boasts a long list of upgrades including a brand new roof, siding, paint inside and out, many new windows, lighting, a beautiful composite deck perfect for relaxing or entertaining, newer Jennair appliances, and newer washer and dryer. At the end of the day, head to the luxurious primary suite which boasts vaulted ceilings, a bay window and a huge walk-in-closet. The 5-piece en suite has been updated with an oversized spa shower, soaking tub, radiant heat in floors and new vanities. Three additional generous-sized bedrooms and bathroom round out the upper level. The 90% finished basement allows many options to create your ideal space for living and entertaining. With almost 1300 finished sq ft in the basement, there are 2 additional bedroom, a beautifully finished bathroom, entertainment area plumbed for a wet bar and wired for a sound system, and storage galore! With space for RV parking, a storage shed, a professionally built catio and fireplace area, the yard will not disappoint! Less than 30 minutes to Boulder and close to Denver, this location can't be beat! This home is move-in ready, has been pre-inspected and includes an Eagle Premier Home Warranty from First American for peace of mind. Sellers prefer a quick close!
Location
State CO
County Weld
Zoning RES
Rooms
Basement Crawl Space
Interior
Interior Features Eat-in Kitchen, Five Piece Bath, Kitchen Island, Pantry, Primary Suite, Vaulted Ceiling(s), Walk-In Closet(s)
Heating Forced Air
Cooling Ceiling Fan(s), Central Air
Flooring Tile
Fireplaces Type Family Room, Primary Bedroom
Fireplace N
Appliance Dishwasher, Down Draft, Dryer, Microwave, Oven, Refrigerator, Self Cleaning Oven, Washer
Exterior
Parking Features Oversized Door, RV Access/Parking
Garage Spaces 3.0
Fence Fenced
Utilities Available Electricity Available, Natural Gas Available
View Mountain(s)
Roof Type Composition
Total Parking Spaces 3
Garage Yes
Building
Lot Description Level, Sprinklers In Front
Sewer Public Sewer
Water Public
Level or Stories Two
Structure Type Brick,Wood Frame
Schools
Elementary Schools Erie
Middle Schools Erie
High Schools Erie
School District St. Vrain Valley Re-1J
Others
Ownership Individual
Acceptable Financing Cash, Conventional, FHA, VA Loan
Listing Terms Cash, Conventional, FHA, VA Loan
Read Less Info
Want to know what your home might be worth? Contact us for a FREE valuation!

Our team is ready to help you sell your home for the highest possible price ASAP

© 2025 METROLIST, INC., DBA RECOLORADO® – All Rights Reserved
6455 S. Yosemite St., Suite 500 Greenwood Village, CO 80111 USA
Bought with 8z Real Estate
GET MORE INFORMATION
Broker Associate | Lic# FA40006487 | FA100080371






