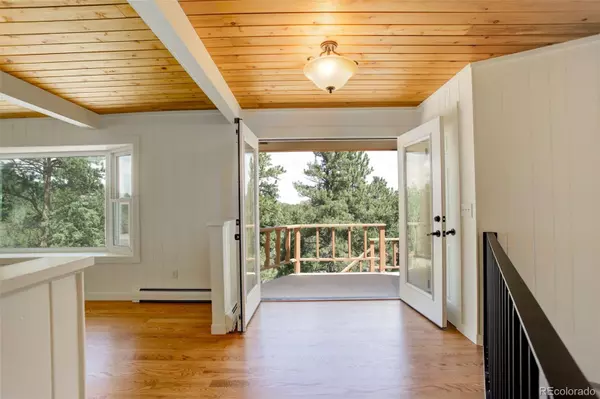$742,500
$775,000
4.2%For more information regarding the value of a property, please contact us for a free consultation.
4 Beds
3 Baths
3,785 SqFt
SOLD DATE : 12/29/2023
Key Details
Sold Price $742,500
Property Type Single Family Home
Sub Type Single Family Residence
Listing Status Sold
Purchase Type For Sale
Square Footage 3,785 sqft
Price per Sqft $196
Subdivision Perry Park
MLS Listing ID 9575944
Sold Date 12/29/23
Style Rustic Contemporary,Traditional
Bedrooms 4
Full Baths 1
Three Quarter Bath 2
HOA Y/N No
Abv Grd Liv Area 2,138
Originating Board recolorado
Year Built 1973
Annual Tax Amount $5,608
Tax Year 2023
Lot Size 0.750 Acres
Acres 0.75
Property Description
Must be seen in person to appreciate the home & the VIEWS! This Perry Park raised rancher seamlessly integrates rustic charm & modern, updated amenities! Come see for yourself & decide whether to spend your time indoors (admiring the red-rock VIEWS) or outdoors (star-gazing in this dark-sky community, golfing, or hiking the Pike National Forest trails). This warm & bright home has beamed tongue & groove ceilings on both levels, gleaming hardwood floors throughout most of the main level & features…living room w/bay window…formal dining w/passthrough from kitchen...sunroom w/French doors, vaulted ceiling & access to the new 21'x61' private, serene back patio…completely remodeled kitchen w/Brooks Brothers cabinetry, quartz countertops, KitchenAid appliances & Zephyr hood, single bowl SS sink & glass door cabinets....breakfast nook that opens on to the patio…family room w/wood-burning moss rook FP, built-in bookshelves, & French doors to the expansive deck…16'x27' primary bedroom w/new carpet, gas FP, two closets, built-in shelving & completely remodeled ensuite bath w/double sinks, Brooks Brothers vanity & linen cabinet & large shower w/seat…2nd bedroom w/new carpet overlooks private backyard...charming, refreshed full hall bath w/double sinks. The custom wrought iron railing leads to the cozy lower level w/stained concrete floors & the 13'x22' family room with wood-burning FP with full-wall brick seating hearth & surround sound prewire (projector, screen, 4 speakers incl.)...2 large add'l bedrooms, both w/casement egress windows…perfect 10'x13' work-from-home office w/high-speed internet, built-in desks & storage cabinets…14'x27' game room/man cave/gym/home school room…fully remodeled, 3/4 hall bath…& 13'x15' laundry/pantry/mudroom off the garage with incl. W/D, SS utility sink & 220V outlet. Outside, you'll enjoy the oversized, insulated garage…ample parking…South-facing dog run or garden area, & no HOA! Only 30 minutes' commute from the DTC, AFA & the Springs, too!
Location
State CO
County Douglas
Zoning SR
Rooms
Basement Finished, Full, Sump Pump, Walk-Out Access
Main Level Bedrooms 2
Interior
Interior Features Breakfast Nook, Built-in Features, Ceiling Fan(s), Entrance Foyer, High Speed Internet, Pantry, Primary Suite, Quartz Counters, Smoke Free, T&G Ceilings, Utility Sink, Vaulted Ceiling(s)
Heating Baseboard, Hot Water, Natural Gas, Radiant
Cooling Air Conditioning-Room
Flooring Carpet, Concrete, Tile, Wood
Fireplaces Number 3
Fireplaces Type Basement, Family Room, Gas, Gas Log, Primary Bedroom, Recreation Room, Wood Burning
Fireplace Y
Appliance Convection Oven, Dishwasher, Disposal, Dryer, Gas Water Heater, Microwave, Range, Range Hood, Refrigerator, Self Cleaning Oven, Sump Pump, Washer
Exterior
Exterior Feature Dog Run, Private Yard, Rain Gutters
Parking Features Asphalt, Concrete, Insulated Garage, Oversized
Garage Spaces 2.0
Fence Partial
Utilities Available Cable Available, Electricity Connected, Internet Access (Wired), Natural Gas Connected, Phone Connected
View Golf Course, Mountain(s)
Roof Type Metal
Total Parking Spaces 2
Garage Yes
Building
Lot Description Corner Lot, Landscaped, Many Trees, Sloped
Foundation Concrete Perimeter
Sewer Public Sewer
Water Public
Level or Stories One
Structure Type Frame,Stone,Wood Siding
Schools
Elementary Schools Larkspur
Middle Schools Castle Rock
High Schools Castle View
School District Douglas Re-1
Others
Senior Community No
Ownership Individual
Acceptable Financing Cash, Conventional, FHA, Other, VA Loan
Listing Terms Cash, Conventional, FHA, Other, VA Loan
Special Listing Condition None
Read Less Info
Want to know what your home might be worth? Contact us for a FREE valuation!

Our team is ready to help you sell your home for the highest possible price ASAP

© 2025 METROLIST, INC., DBA RECOLORADO® – All Rights Reserved
6455 S. Yosemite St., Suite 500 Greenwood Village, CO 80111 USA
Bought with LIV Sotheby's International Realty
GET MORE INFORMATION
Broker Associate | Lic# FA40006487 | FA100080371






