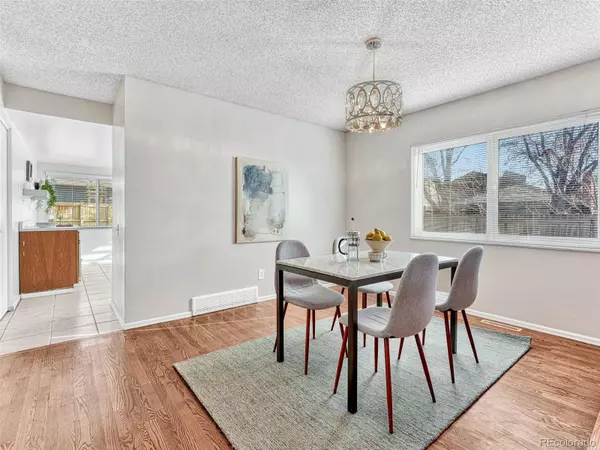$539,900
$529,900
1.9%For more information regarding the value of a property, please contact us for a free consultation.
4 Beds
3 Baths
2,498 SqFt
SOLD DATE : 12/29/2023
Key Details
Sold Price $539,900
Property Type Single Family Home
Sub Type Single Family Residence
Listing Status Sold
Purchase Type For Sale
Square Footage 2,498 sqft
Price per Sqft $216
Subdivision The Dam
MLS Listing ID 4828415
Sold Date 12/29/23
Style Mid-Century Modern
Bedrooms 4
Full Baths 1
Three Quarter Bath 2
Condo Fees $125
HOA Fees $125/mo
HOA Y/N Yes
Abv Grd Liv Area 2,138
Originating Board recolorado
Year Built 1974
Annual Tax Amount $1,979
Tax Year 2022
Lot Size 5,227 Sqft
Acres 0.12
Property Description
Strong investment property on a large corner lot offers new owners an affordable way to update, remodel, or lease this easy-to-live-in main floor master home with 4 bedrooms and a 2-car garage. Hardwood flooring, vaulted ceilings and a floor-to-ceiling wood-burning fireplace in the formal living and dining room offer a great first impression and open layout. The large square kitchen is sunny and bright, providing the perfect space to create a dream kitchen and still leave room for an eating nook. The sliding door to the fenced backyard opens to a large deck, illustrating the potential for future entertaining and landscaping. Create a spa oasis in the attached bathroom and walk-in closet in this main-floor master suite, using the second bedroom and neighboring bathroom if desired. The second floor of this home adds a loft space with a skylight and 2 oversized bedrooms both with access to the bathroom and large closets. An upper-level Mitsubishi Inverter Split System heat pump creates comfort for the upper level. In the basement, a family room and laundry area offer additional flexibility. Located in the Dam East neighborhood, trails meander through the four quadrants of this community and connect to the Dam West neighborhood across Peoria Street. Golf courses, Cherry Creek Reservoir, I-225, Parker Rd, shopping, and dining are all minutes from this well-positioned, high-potential home.
Location
State CO
County Arapahoe
Rooms
Basement Finished, Partial
Main Level Bedrooms 2
Interior
Interior Features Ceiling Fan(s), Entrance Foyer, Jack & Jill Bathroom, Laminate Counters, Pantry, Primary Suite, Vaulted Ceiling(s), Walk-In Closet(s)
Heating Forced Air
Cooling Central Air
Flooring Carpet, Tile, Wood
Fireplaces Number 1
Fireplaces Type Living Room, Wood Burning Stove
Fireplace Y
Appliance Dishwasher, Range, Range Hood, Refrigerator
Laundry In Unit
Exterior
Parking Features Concrete
Garage Spaces 2.0
Fence Full
Roof Type Composition
Total Parking Spaces 2
Garage Yes
Building
Lot Description Corner Lot, Level
Sewer Public Sewer
Water Public
Level or Stories Two
Structure Type Brick,Frame,Wood Siding
Schools
Elementary Schools Polton
Middle Schools Prairie
High Schools Overland
School District Cherry Creek 5
Others
Senior Community No
Ownership Corporation/Trust
Acceptable Financing 1031 Exchange, Cash, Conventional, FHA
Listing Terms 1031 Exchange, Cash, Conventional, FHA
Special Listing Condition None
Read Less Info
Want to know what your home might be worth? Contact us for a FREE valuation!

Our team is ready to help you sell your home for the highest possible price ASAP

© 2025 METROLIST, INC., DBA RECOLORADO® – All Rights Reserved
6455 S. Yosemite St., Suite 500 Greenwood Village, CO 80111 USA
Bought with Kentwood Real Estate Cherry Creek
GET MORE INFORMATION
Broker Associate | Lic# FA40006487 | FA100080371






