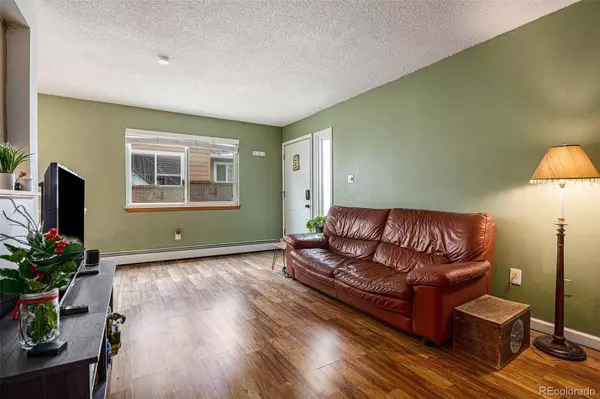$295,000
$295,000
For more information regarding the value of a property, please contact us for a free consultation.
2 Beds
1 Bath
922 SqFt
SOLD DATE : 12/18/2023
Key Details
Sold Price $295,000
Property Type Multi-Family
Sub Type Multi-Family
Listing Status Sold
Purchase Type For Sale
Square Footage 922 sqft
Price per Sqft $319
Subdivision Hampden Villa
MLS Listing ID 4618534
Sold Date 12/18/23
Bedrooms 2
Full Baths 1
Condo Fees $288
HOA Fees $288/mo
HOA Y/N Yes
Abv Grd Liv Area 922
Originating Board recolorado
Year Built 1972
Annual Tax Amount $1,442
Tax Year 2022
Property Description
*** $2,500 Buyer Credit to use towards Closing Costs *** Nestled in a serene and highly desirable location, this charming townhome is one that you won't want to miss! Experience the joy of low-maintenance living amidst picturesque, park-like grounds that will make your daily life a breeze. As you enter the main level, you'll be greeted by an open living space, featuring exposed brick that adds character and warmth. The kitchen, complete with a pantry, includes all the essential appliances, making it easy to whip up your favorite meals and enjoy in the dining area.
Plus, there's the added convenience of a washer and dryer in unit and included, simplifying your laundry tasks. Upstairs, you'll discover the spacious primary bedroom with a walk-in closet. Alongside, there's a comfortable secondary bedroom and thoughtfully designed bathroom, creating a cozy and functional space for you to call your own. Your new home also comes with a one-car attached garage providing not just parking but also additional storage space for your belongings. Recent upgrades include newer siding, fresh paint, roof replaced in the past few years, and new electrical panel in unit. This well-kept community adds a sense of belonging to your new home. Enjoy amenities like an outdoor pool, a playground, and a dog park, providing opportunities for recreation and connection. Additionally, the location couldn't be more convenient, with quick access to major roads and highways, offering a seamless journey to the beautiful foothills and an effortless commute to downtown Denver. Welcome home to where comfort, convenience, and community await you!
Location
State CO
County Jefferson
Zoning Res
Interior
Interior Features Ceiling Fan(s), Eat-in Kitchen, Open Floorplan, Pantry, Smoke Free, Walk-In Closet(s)
Heating Baseboard, Hot Water, Natural Gas
Cooling Air Conditioning-Room
Flooring Carpet, Laminate, Tile, Wood
Fireplace N
Appliance Dishwasher, Disposal, Dryer, Gas Water Heater, Microwave, Oven, Range Hood, Refrigerator, Washer
Laundry In Unit
Exterior
Exterior Feature Rain Gutters
Parking Features Concrete, Exterior Access Door, Oversized
Garage Spaces 1.0
Utilities Available Cable Available, Electricity Available, Natural Gas Available
Roof Type Composition
Total Parking Spaces 1
Garage Yes
Building
Lot Description Greenbelt, Landscaped, Near Public Transit
Sewer Public Sewer
Water Public
Level or Stories Two
Structure Type Brick,Wood Siding
Schools
Elementary Schools Westgate
Middle Schools Carmody
High Schools Bear Creek
School District Jefferson County R-1
Others
Senior Community No
Ownership Individual
Acceptable Financing Cash, Conventional, FHA, VA Loan
Listing Terms Cash, Conventional, FHA, VA Loan
Special Listing Condition None
Pets Allowed Cats OK, Dogs OK
Read Less Info
Want to know what your home might be worth? Contact us for a FREE valuation!

Our team is ready to help you sell your home for the highest possible price ASAP

© 2025 METROLIST, INC., DBA RECOLORADO® – All Rights Reserved
6455 S. Yosemite St., Suite 500 Greenwood Village, CO 80111 USA
Bought with KELLER WILLIAMS AVENUES REALTY
GET MORE INFORMATION
Broker Associate | Lic# FA40006487 | FA100080371






