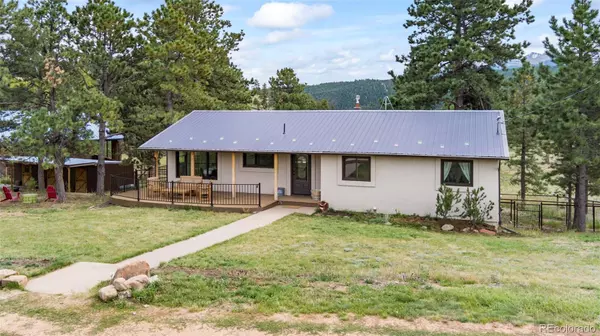$950,000
$950,000
For more information regarding the value of a property, please contact us for a free consultation.
3 Beds
2 Baths
2,457 SqFt
SOLD DATE : 12/01/2023
Key Details
Sold Price $950,000
Property Type Single Family Home
Sub Type Single Family Residence
Listing Status Sold
Purchase Type For Sale
Square Footage 2,457 sqft
Price per Sqft $386
Subdivision Catamount
MLS Listing ID 6593806
Sold Date 12/01/23
Style Rustic Contemporary
Bedrooms 3
Full Baths 1
Three Quarter Bath 1
HOA Y/N No
Abv Grd Liv Area 1,271
Originating Board recolorado
Year Built 1975
Annual Tax Amount $2,891
Tax Year 2022
Lot Size 5.070 Acres
Acres 5.07
Property Description
Rural luxury! This ranch home is just the right size, not too fussy with tasteful amenities and simple design. Jaw-dropping views of Pikes Peak! Main level features an updated kitchen with soft close doors and solid surface stone counters. Chef grade appliances include a Thermador oven and Jennair gas cooktop. The main level is flooded with natural light through an abundance of windows, most of which are new! Hardwood and tile flooring make maintenance a breeze. Basement is walk out with LVP flooring. New gas fireplace on main level and walk out basement. Dining area provides an overview of the equestrian amenities: indoor arena, stalls, loafing shed and broodmare barn. An additional outdoor arena is located on the west side of the 5 acres. Main level has primary bedroom plus two additional bedrooms, full bath. Basement has large family room/recreation room with lots of storage nooks and closets. Oversize laundry room provides access to the utility room. A fourth bedroom downstairs is perfect for guests with a separate entrance. Lots of cross fencing and unobstructed mountain views. Morton Indoor Arena (72 x 109); Outdoor Arena (100 x 200); Barn with tack room, hay storage and stalls with turn-outs. There is a 3 Stall Shed Row with Stalls that open into the turn-out areas. Detached garage has enclosed Shop.
Location
State CO
County Teller
Zoning A-1
Rooms
Basement Exterior Entry, Finished, Full, Walk-Out Access
Main Level Bedrooms 3
Interior
Heating Baseboard, Propane, Radiant, Radiant Floor
Cooling Other
Fireplace N
Appliance Cooktop, Dishwasher, Dryer, Oven, Refrigerator, Washer
Laundry In Unit
Exterior
Exterior Feature Dog Run, Fire Pit, Private Yard
Parking Features Circular Driveway, Driveway-Gravel, Exterior Access Door, Oversized, Storage
Fence Fenced Pasture
Utilities Available Electricity Connected, Propane
Roof Type Metal
Total Parking Spaces 3
Garage No
Building
Lot Description Corner Lot, Foothills, Level, Many Trees, Meadow, Secluded, Sloped
Sewer Septic Tank
Level or Stories One
Structure Type Frame,Stucco
Schools
Elementary Schools Gateway
Middle Schools Woodland Park
High Schools Woodland Park
School District Woodland Park Re-2
Others
Senior Community No
Ownership Individual
Acceptable Financing Cash, Conventional, Jumbo, VA Loan
Listing Terms Cash, Conventional, Jumbo, VA Loan
Special Listing Condition None
Read Less Info
Want to know what your home might be worth? Contact us for a FREE valuation!

Our team is ready to help you sell your home for the highest possible price ASAP

© 2025 METROLIST, INC., DBA RECOLORADO® – All Rights Reserved
6455 S. Yosemite St., Suite 500 Greenwood Village, CO 80111 USA
Bought with RE/MAX Real Estate Group Inc
GET MORE INFORMATION
Broker Associate | Lic# FA40006487 | FA100080371






