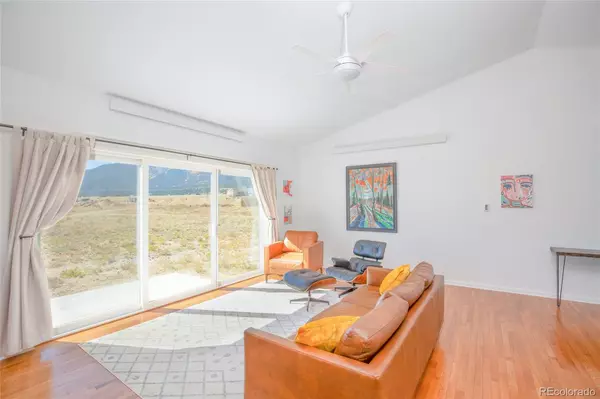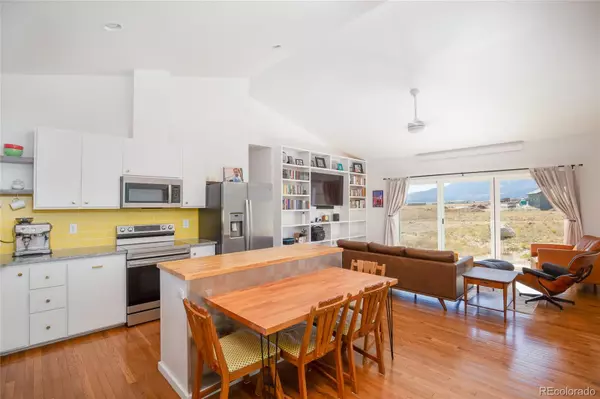$510,000
$519,000
1.7%For more information regarding the value of a property, please contact us for a free consultation.
3 Beds
2 Baths
1,268 SqFt
SOLD DATE : 11/20/2023
Key Details
Sold Price $510,000
Property Type Single Family Home
Sub Type Single Family Residence
Listing Status Sold
Purchase Type For Sale
Square Footage 1,268 sqft
Price per Sqft $402
Subdivision Glenview
MLS Listing ID 3910110
Sold Date 11/20/23
Style Contemporary
Bedrooms 3
Full Baths 1
Three Quarter Bath 1
Condo Fees $105
HOA Fees $105/mo
HOA Y/N Yes
Abv Grd Liv Area 1,268
Originating Board recolorado
Year Built 2022
Annual Tax Amount $634
Tax Year 2022
Lot Size 1.090 Acres
Acres 1.09
Property Description
Welcome to your dream Buena Vista home! This 2022 new build boasts 1,268 square feet of meticulously designed contemporary living space, offering the perfect blend of style and functionality. With 3 bedrooms and 2 bathrooms, this home is a custom masterpiece from top to bottom. As you step inside, you'll immediately notice the attention to detail that sets this home apart. Custom cabinets throughout the kitchen provide ample storage, and the unique custom island with an attached kitchen table provides the perfect place for gathering. The custom pantry ensures you have everything you need right at your fingertips, and the custom built-in entry is perfect for keeping coats and hats organized. Living room features more custom built-ins, adding both character and functionality to the space. But the real showstopper is the oversized 12-foot sliding door that perfectly frames your breathtaking view of Mt. Princeton. It's a view you'll never tire of and a true highlight of this home. Primary suite offers a modern oasis with its contemporary bathroom finishes. Two additional bedrooms provide comfortable sleeping quarters, and the guest/hall bathroom conveniently houses the laundry area for added convenience. All bedrooms include black out shades to ensure the perfect night's sleep. Practicality meets peace of mind with the metal roof, which not only enhances the aesthetics but also makes home insurance easier to obtain and more affordable. Step outside to your covered front porch, where you can relax and take in the panoramic views of Buffalo Peaks. Or head to the back concrete patio, which offers the perfect vantage point to soak in the stunning Collegiate Peaks. Home sits on 1 acre lot with plenty of room to build garage and ADU. This well-built contemporary mountain home is a rare find, offering custom craftsmanship, modern amenities, and unparalleled mountain vistas. Don't miss your chance to make it yours – schedule a viewing today and start living your mountain dream!
Location
State CO
County Chaffee
Rooms
Basement Crawl Space
Main Level Bedrooms 3
Interior
Interior Features Built-in Features, Butcher Counters, Ceiling Fan(s), Granite Counters, Kitchen Island, No Stairs, Open Floorplan, Smoke Free, Walk-In Closet(s)
Heating Electric, Radiant
Cooling None
Flooring Wood
Fireplace N
Appliance Dishwasher, Disposal, Dryer, Electric Water Heater, Microwave, Oven, Range, Range Hood, Refrigerator, Washer
Exterior
Parking Features Driveway-Dirt
Utilities Available Electricity Connected
View Mountain(s)
Roof Type Metal
Total Parking Spaces 4
Garage No
Building
Lot Description Cul-De-Sac
Foundation Concrete Perimeter
Sewer Septic Tank
Level or Stories One
Structure Type Frame,Wood Siding
Schools
Elementary Schools Avery Parsons
Middle Schools Buena Vista
High Schools Buena Vista
School District Buena Vista R-31
Others
Senior Community No
Ownership Individual
Acceptable Financing 1031 Exchange, Cash, Conventional
Listing Terms 1031 Exchange, Cash, Conventional
Special Listing Condition None
Read Less Info
Want to know what your home might be worth? Contact us for a FREE valuation!

Our team is ready to help you sell your home for the highest possible price ASAP

© 2025 METROLIST, INC., DBA RECOLORADO® – All Rights Reserved
6455 S. Yosemite St., Suite 500 Greenwood Village, CO 80111 USA
Bought with Full Circle Real Estate Group
GET MORE INFORMATION
Broker Associate | Lic# FA40006487 | FA100080371






