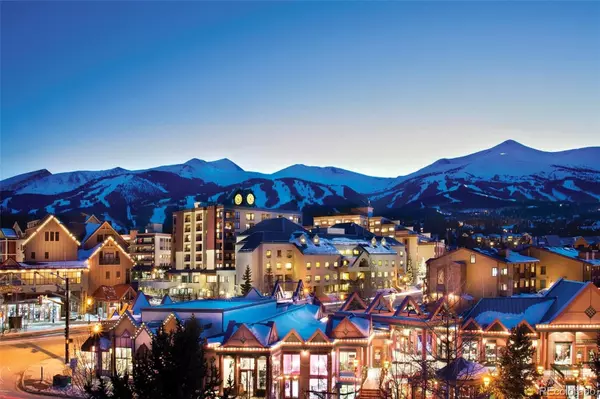$1,195,000
$1,195,000
For more information regarding the value of a property, please contact us for a free consultation.
1 Bed
2 Baths
940 SqFt
SOLD DATE : 11/10/2023
Key Details
Sold Price $1,195,000
Property Type Condo
Sub Type Condominium
Listing Status Sold
Purchase Type For Sale
Square Footage 940 sqft
Price per Sqft $1,271
Subdivision Village At Breckenridge
MLS Listing ID 3232193
Sold Date 11/10/23
Style Mountain Contemporary
Bedrooms 1
Full Baths 1
Three Quarter Bath 1
Condo Fees $1,066
HOA Fees $1,066/mo
HOA Y/N Yes
Abv Grd Liv Area 940
Originating Board recolorado
Year Built 1983
Annual Tax Amount $2,563
Tax Year 2022
Property Description
Breckenridge Resort Zone adventure basecamp condo. This totally remodeled Mountain Modern property offers comfort and functionality for family and guests at the same time. Unique floor plan features one door on the hall next to the Elevator and laundry room and an entry foyer that separates the two 'sides' of this great second home condo. Side A of this home in the Wetterhorn building of Village at Breckenridge in the beautiful Village at Breckenridge has a full kitchen featuring soft close custom cabinetry, stainless appliances, quartz countertops, built in dining booth, brand new bath with walk in shower, great living area with electric fireplace, 70" TV, Queen Murphy bed, plus a built-in sleeping pods for four. Side B of this home features a fully remodeled sleeping area with cabinet style queen Murphy bed, 2 pullman-style queen beds, vanity area with custom cabinetry, brand new bath with tub, dining booth, living area. Featuring space saving thoughtful details that truly accommodate up to 6 guests on each side, consider this a property that ticks all of the boxes. BRECKENRIDGE RESORT ZONE ALLOWS SHORT TERM RENTAL, NEW CLUBHOUSE BY THE QUICKSILVER LIFT, UNDERGROUND PARKING, GREAT FLOORPLAN WITH TWO SEPERATE SIDES, MOUNTAIN MODERN, FULLY FURNISHED, SKI IN SKI OUT, NEW AMENITIES POOL, SPA, FITNESS, THEATER.
Location
State CO
County Summit
Zoning B23
Rooms
Main Level Bedrooms 1
Interior
Interior Features Built-in Features, Eat-in Kitchen, Elevator, Entrance Foyer, Open Floorplan
Heating Baseboard, Electric
Cooling None
Flooring Laminate, Tile
Fireplaces Number 1
Fireplaces Type Living Room
Fireplace Y
Appliance Bar Fridge, Convection Oven, Dishwasher, Disposal, Oven, Range, Refrigerator
Laundry Common Area
Exterior
Exterior Feature Balcony, Elevator
Parking Features Heated Garage
Fence None
Pool Outdoor Pool
Utilities Available Cable Available, Electricity Connected, Internet Access (Wired)
Waterfront Description River Front
View City, Mountain(s)
Roof Type Metal
Total Parking Spaces 1
Garage No
Building
Lot Description Borders National Forest, Near Ski Area
Foundation Structural
Sewer Public Sewer
Water Public
Level or Stories One
Structure Type Concrete
Schools
Elementary Schools Breckenridge
Middle Schools Summit
High Schools Summit
School District Summit Re-1
Others
Senior Community No
Ownership Individual
Acceptable Financing 1031 Exchange, Cash, Conventional, Jumbo
Listing Terms 1031 Exchange, Cash, Conventional, Jumbo
Special Listing Condition None
Pets Allowed Cats OK, Dogs OK, Only for Owner
Read Less Info
Want to know what your home might be worth? Contact us for a FREE valuation!

Our team is ready to help you sell your home for the highest possible price ASAP

© 2025 METROLIST, INC., DBA RECOLORADO® – All Rights Reserved
6455 S. Yosemite St., Suite 500 Greenwood Village, CO 80111 USA
Bought with Guardian Real Estate Group
GET MORE INFORMATION
Broker Associate | Lic# FA40006487 | FA100080371






