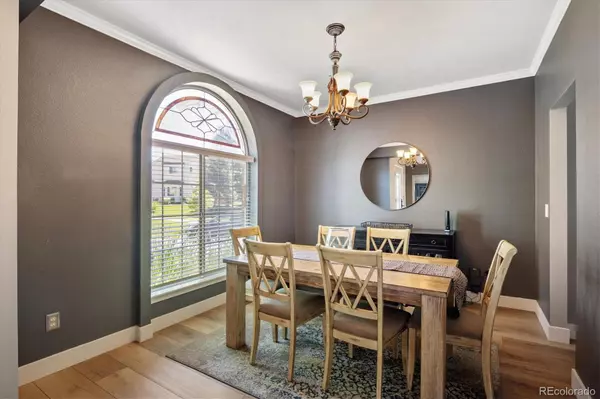$700,000
$700,000
For more information regarding the value of a property, please contact us for a free consultation.
4 Beds
4 Baths
3,376 SqFt
SOLD DATE : 08/31/2023
Key Details
Sold Price $700,000
Property Type Single Family Home
Sub Type Single Family Residence
Listing Status Sold
Purchase Type For Sale
Square Footage 3,376 sqft
Price per Sqft $207
Subdivision Piney Creek
MLS Listing ID 5258352
Sold Date 08/31/23
Style Contemporary
Bedrooms 4
Full Baths 1
Half Baths 1
Three Quarter Bath 2
Condo Fees $51
HOA Fees $51/mo
HOA Y/N Yes
Abv Grd Liv Area 2,390
Originating Board recolorado
Year Built 1990
Annual Tax Amount $3,313
Tax Year 2022
Lot Size 4,791 Sqft
Acres 0.11
Property Description
This will check all the boxes! 16505 offers location with nearby community amenities--weaving paths connecting parks and schools, and in the fall you will be privy to marching band practices and football practice sounds , with baseball and softball games in the spring! The community is eclectic and offers something for all. Stepping inside, the 1st floor basks in a bountiful amount of natural light. Gather around the dining room table; enjoy Saturday breakfasts in the kitchen nook; focused study sessions in the office; fireplace ambiance year-round.The backyard patio offers space for grilling, lounging and enjoying a firepit sesh. The water feature creates a relaxing environment and an oasis of its own. The 2nd floor presents cozy, spacious bedrooms. The master bath's heated floors and large shower create comfort during cold, winter mornings.The basement is the ultimate weekend hangout. Bloody mary's at the bar, beer on tap, ( did I mention you have a beer cooler/tapper)? Movies, popcorn popping and sports projected in surround sound on the big screen makes this the favorite for all.. Get ready to camp out. Make memories and enjoy life in Piney Creek at 16505 where the curb appeal is amazing and the upkeep and continued maintenance is apparent from the moment you cross the threshold.
Location
State CO
County Arapahoe
Zoning M-U PUD
Rooms
Basement Finished, Full, Interior Entry
Interior
Interior Features Eat-in Kitchen, Entrance Foyer, Five Piece Bath, Granite Counters, Open Floorplan, Pantry, Primary Suite, Smoke Free
Heating Forced Air, Natural Gas
Cooling Central Air
Flooring Carpet, Tile
Fireplaces Number 1
Fireplaces Type Family Room, Gas
Fireplace Y
Appliance Dishwasher, Disposal, Dryer, Microwave, Oven, Refrigerator, Washer
Laundry In Unit
Exterior
Exterior Feature Private Yard, Water Feature
Garage Spaces 2.0
Fence Full
Waterfront Description Pond
Roof Type Composition
Total Parking Spaces 2
Garage Yes
Building
Lot Description Corner Lot, Cul-De-Sac, Level, Sprinklers In Front, Sprinklers In Rear
Sewer Public Sewer
Water Public
Level or Stories Two
Structure Type Brick, Frame, Wood Siding
Schools
Elementary Schools Indian Ridge
Middle Schools Laredo
High Schools Smoky Hill
School District Cherry Creek 5
Others
Senior Community No
Ownership Individual
Acceptable Financing Cash, Conventional
Listing Terms Cash, Conventional
Special Listing Condition None
Read Less Info
Want to know what your home might be worth? Contact us for a FREE valuation!

Our team is ready to help you sell your home for the highest possible price ASAP

© 2025 METROLIST, INC., DBA RECOLORADO® – All Rights Reserved
6455 S. Yosemite St., Suite 500 Greenwood Village, CO 80111 USA
Bought with Larson Home Realty
GET MORE INFORMATION
Broker Associate | Lic# FA40006487 | FA100080371






