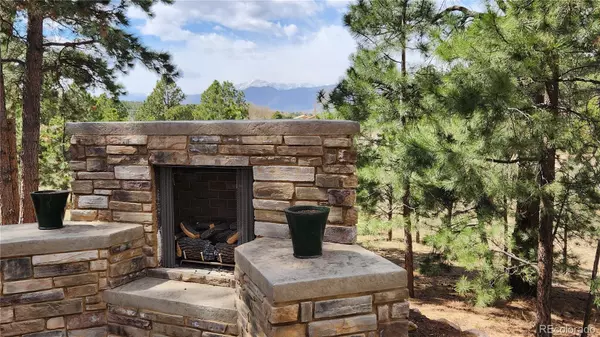$1,325,000
$1,350,000
1.9%For more information regarding the value of a property, please contact us for a free consultation.
5 Beds
5 Baths
4,046 SqFt
SOLD DATE : 08/10/2023
Key Details
Sold Price $1,325,000
Property Type Single Family Home
Sub Type Single Family Residence
Listing Status Sold
Purchase Type For Sale
Square Footage 4,046 sqft
Price per Sqft $327
Subdivision Arrowwood 3
MLS Listing ID 9714409
Sold Date 08/10/23
Bedrooms 5
Full Baths 3
Half Baths 1
Three Quarter Bath 1
Condo Fees $50
HOA Fees $4/ann
HOA Y/N Yes
Abv Grd Liv Area 2,199
Originating Board recolorado
Year Built 2014
Annual Tax Amount $4,004
Tax Year 2022
Lot Size 2.640 Acres
Acres 2.64
Property Description
You will find the best of Colorado living in this stunning rancher in Arrowwood on 2.64 acres! Nestled in the trees and looking right at Pikes Peak, you will never get tired of the views or smell of the pines. You can enjoy nature from your upper covered deck, the lower patio with built-in fireplace, or the cozy firepit seating area. The attention to detail and quality of craftsmanship are apparent the minute you walk in the front door. The wood trim and crown molding, the warm hardwood floors, the stone fireplace in the great room and the large picture windows all bring natural elements indoors to complement the setting. This home is elegant, yet comfortable with the great room with vaulted ceiling and walk-out doors to the deck, the lovely formal dining room, the sunny breakfast nook, and the stunning gourmet kitchen. Preparing meals here is a chef's dream with polished granite counters, travertine backsplash, gleaming stainless steel appliances, a gas range/oven, additional wall oven, and huge walk-in pantry. Like to entertain? Head downstairs to the walk-out family room with another gas fireplace, space for game tables, and an extensive wet bar with kegerator. Every bedroom in the house is a peaceful retreat starting with the master suite that walks out to the upper deck and has an en suite spa bath with jetted tub. There are two bedrooms on the main and three in the basement, and all of the bathrooms have beautiful tile floors and granite vanity tops. This house has storage galore in two large basement areas. Other amenities include an oversized 3-car garage, central air, humidifier, main level laundry, and so much more! Come see all that this beautiful home has to offer!
Location
State CO
County El Paso
Zoning RR-2.5
Rooms
Basement Finished, Walk-Out Access
Main Level Bedrooms 2
Interior
Interior Features Breakfast Nook, Built-in Features, Ceiling Fan(s), Eat-in Kitchen, Entrance Foyer, Five Piece Bath, Granite Counters, High Ceilings, Jet Action Tub, Kitchen Island, Open Floorplan, Pantry, Primary Suite, Utility Sink, Walk-In Closet(s), Wet Bar
Heating Forced Air, Natural Gas
Cooling Central Air
Flooring Carpet, Tile, Wood
Fireplaces Number 3
Fireplaces Type Family Room, Great Room, Outside
Fireplace Y
Appliance Dishwasher, Disposal, Gas Water Heater, Humidifier, Microwave, Oven, Range, Range Hood, Refrigerator, Water Purifier
Exterior
Exterior Feature Fire Pit, Private Yard, Rain Gutters
Parking Features Asphalt, Exterior Access Door
Garage Spaces 3.0
Fence None
Utilities Available Cable Available, Electricity Connected, Natural Gas Connected, Phone Available
View Mountain(s)
Roof Type Composition
Total Parking Spaces 3
Garage Yes
Building
Lot Description Corner Lot, Landscaped, Many Trees, Sloped
Sewer Septic Tank
Water Well
Level or Stories One
Structure Type Frame, Stucco
Schools
Elementary Schools Prairie Winds
Middle Schools Lewis-Palmer
High Schools Palmer Ridge
School District Lewis-Palmer 38
Others
Senior Community No
Ownership Individual
Acceptable Financing Cash, Conventional, Jumbo, VA Loan
Listing Terms Cash, Conventional, Jumbo, VA Loan
Special Listing Condition None
Read Less Info
Want to know what your home might be worth? Contact us for a FREE valuation!

Our team is ready to help you sell your home for the highest possible price ASAP

© 2025 METROLIST, INC., DBA RECOLORADO® – All Rights Reserved
6455 S. Yosemite St., Suite 500 Greenwood Village, CO 80111 USA
Bought with RE/MAX Properties Inc
GET MORE INFORMATION
Broker Associate | Lic# FA40006487 | FA100080371






