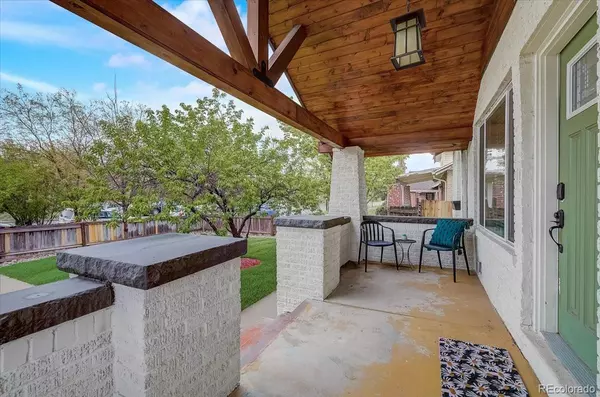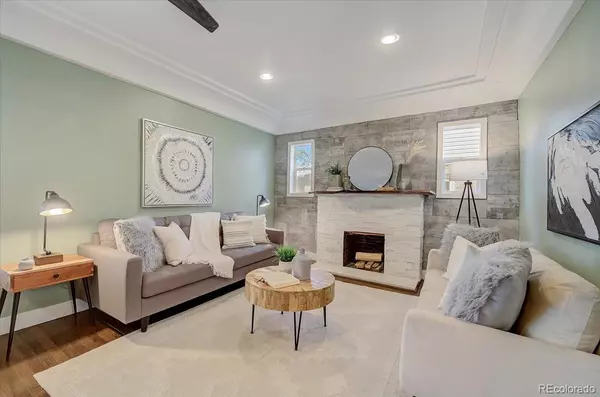$610,000
$625,000
2.4%For more information regarding the value of a property, please contact us for a free consultation.
4 Beds
2 Baths
1,700 SqFt
SOLD DATE : 08/03/2023
Key Details
Sold Price $610,000
Property Type Single Family Home
Sub Type Single Family Residence
Listing Status Sold
Purchase Type For Sale
Square Footage 1,700 sqft
Price per Sqft $358
Subdivision Mckees
MLS Listing ID 5204989
Sold Date 08/03/23
Bedrooms 4
Full Baths 1
Three Quarter Bath 1
HOA Y/N No
Abv Grd Liv Area 973
Originating Board recolorado
Year Built 1924
Annual Tax Amount $2,837
Tax Year 2022
Lot Size 6,098 Sqft
Acres 0.14
Property Description
This Denver craftsman bungalow is sure to impress. As you walk up the front steps you'll envision yourself relaxing after work and enjoying the newly landscaped and spacious lawn on an east-facing corner lot. As you step into this renovated home you are welcomed by a large living room with detailed ceilings and a fireplace with a custom live-edge mantle. The living room opens to the dining room and kitchen. The open-concept space makes it an excellent home for entertaining. The tailored kitchen has quartz countertops, and newer appliances and is completed with a gas stove and pot filler. On the main floor, you'll find two bedrooms. Downstairs there is a great flex space that can be used for whatever your heart desires. You'll also enjoy a laundry room with a modern barn-style door, a large 2nd bathroom with a glass shower, and two spacious non-conforming bedrooms. The backyard has a covered patio, a shed, a one-car garage, and ample parking with a large gate for alley access - great for an RV.
This location cannot be beaten. You are close to I-70 for easy access to all the outdoor activities that Colorado is known for and you are just a couple mile drive to the Denver Zoo, City Park, and the City Park Golf Course. You'll love being so close to Rino and all the fantastic restaurants and bars it offers and you are only three miles to the heart of Downtown Denver. Don't miss this charming Denver home!
Sellers are open to negotiating a credit to the buyers for an interest rate buy down.
Ask listing agent about downpayment and closing cost grants available up to $17,500 for eligible buyers.
Location
State CO
County Denver
Zoning U-SU-B1
Rooms
Basement Partial
Main Level Bedrooms 2
Interior
Interior Features Eat-in Kitchen, Open Floorplan, Quartz Counters, Radon Mitigation System, Wired for Data
Heating Forced Air
Cooling Central Air
Flooring Wood
Fireplaces Number 1
Fireplaces Type Living Room, Wood Burning
Fireplace Y
Appliance Dishwasher, Disposal, Dryer, Microwave, Oven, Range, Range Hood, Refrigerator, Washer
Laundry In Unit
Exterior
Exterior Feature Private Yard
Parking Features Concrete
Garage Spaces 1.0
Fence Full
Roof Type Composition
Total Parking Spaces 3
Garage No
Building
Lot Description Corner Lot, Level, Near Public Transit, Sprinklers In Front
Sewer Public Sewer
Water Public
Level or Stories One
Structure Type Brick
Schools
Elementary Schools Columbine
Middle Schools Whittier E-8
High Schools East
School District Denver 1
Others
Senior Community No
Ownership Individual
Acceptable Financing Cash, Conventional, FHA, VA Loan
Listing Terms Cash, Conventional, FHA, VA Loan
Special Listing Condition None
Read Less Info
Want to know what your home might be worth? Contact us for a FREE valuation!

Our team is ready to help you sell your home for the highest possible price ASAP

© 2025 METROLIST, INC., DBA RECOLORADO® – All Rights Reserved
6455 S. Yosemite St., Suite 500 Greenwood Village, CO 80111 USA
Bought with Compass - Denver
GET MORE INFORMATION
Broker Associate | Lic# FA40006487 | FA100080371






