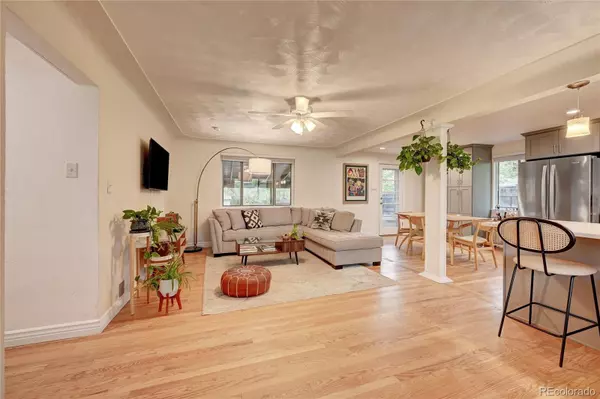$662,000
$650,000
1.8%For more information regarding the value of a property, please contact us for a free consultation.
3 Beds
2 Baths
1,208 SqFt
SOLD DATE : 08/01/2023
Key Details
Sold Price $662,000
Property Type Single Family Home
Sub Type Single Family Residence
Listing Status Sold
Purchase Type For Sale
Square Footage 1,208 sqft
Price per Sqft $548
Subdivision Happy Day
MLS Listing ID 7483327
Sold Date 08/01/23
Style Traditional
Bedrooms 3
Full Baths 2
HOA Y/N No
Abv Grd Liv Area 1,208
Originating Board recolorado
Year Built 1953
Annual Tax Amount $2,286
Tax Year 2022
Lot Size 10,018 Sqft
Acres 0.23
Property Sub-Type Single Family Residence
Property Description
Welcome to this charming one-level brick home with a desirable layout, perfect for comfortable living. This well-maintained 3-bedroom, 2-bathroom home boasts a classic brick exterior, offering timeless appeal and durability. Step inside to discover a spacious and open floor plan, providing ample space for relaxation and entertaining. The home features hardwood flooring throughout, adding warmth and character to every room. The updated kitchen boasts modern appliances, plenty of counter space, and a convenient breakfast bar. The original glass block Art Deco bricks in the kitchen are still present! Retreat to the master bedroom, which offers a private oasis with an ensuite bathroom with soaking tub. Two additional bedrooms provide versatility for guests, a home office or a growing family. A murphy bed is included in one of the bedrooms. Head outside to the spacious, fenced backyard and relax under the covered patio, complete with a brick firepit! An outdoor shed offers extra space for storage. With a one-level floor plan, this home offers easy accessibility and eliminates the hassle of stairs. Don't miss the opportunity to make this charming brick home your own and enjoy a comfortable lifestyle in a fantastic location.
Location
State CO
County Jefferson
Zoning RES
Rooms
Main Level Bedrooms 3
Interior
Interior Features Ceiling Fan(s), Granite Counters, No Stairs
Heating Electric, Forced Air
Cooling Central Air
Flooring Wood
Fireplace N
Appliance Cooktop, Dishwasher, Disposal, Microwave, Refrigerator, Self Cleaning Oven, Sump Pump
Exterior
Exterior Feature Fire Pit, Lighting, Private Yard
Parking Features Driveway-Dirt
Fence Full
Utilities Available Electricity Connected, Natural Gas Connected
Roof Type Composition
Total Parking Spaces 2
Garage No
Building
Lot Description Level
Foundation Slab
Sewer Public Sewer
Water Public
Level or Stories One
Structure Type Brick, Concrete, Wood Siding
Schools
Elementary Schools Stevens
Middle Schools Everitt
High Schools Wheat Ridge
School District Jefferson County R-1
Others
Senior Community No
Ownership Individual
Acceptable Financing Cash, Conventional, FHA
Listing Terms Cash, Conventional, FHA
Special Listing Condition None
Read Less Info
Want to know what your home might be worth? Contact us for a FREE valuation!

Our team is ready to help you sell your home for the highest possible price ASAP

© 2025 METROLIST, INC., DBA RECOLORADO® – All Rights Reserved
6455 S. Yosemite St., Suite 500 Greenwood Village, CO 80111 USA
Bought with Compass - Denver
GET MORE INFORMATION
Broker Associate | Lic# FA40006487 | FA100080371






