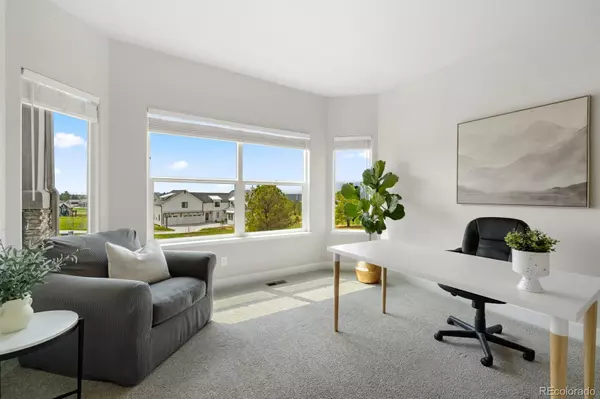$1,020,000
$1,100,000
7.3%For more information regarding the value of a property, please contact us for a free consultation.
5 Beds
5 Baths
3,459 SqFt
SOLD DATE : 07/19/2023
Key Details
Sold Price $1,020,000
Property Type Single Family Home
Sub Type Single Family Residence
Listing Status Sold
Purchase Type For Sale
Square Footage 3,459 sqft
Price per Sqft $294
Subdivision Pioneer Preserve
MLS Listing ID 2922735
Sold Date 07/19/23
Style Contemporary
Bedrooms 5
Full Baths 2
Half Baths 1
Three Quarter Bath 2
Condo Fees $420
HOA Fees $140/qua
HOA Y/N Yes
Abv Grd Liv Area 2,578
Originating Board recolorado
Year Built 2017
Annual Tax Amount $3,849
Tax Year 2022
Lot Size 5.000 Acres
Acres 5.0
Property Description
This exquisite home, located in the highly coveted Pioneer Preserve, is a dream. Nestling up to Elephant Rock and bordering the historic Santa Fe Trail, this 5 acre lot takes advantage of mountain and city views. A perfect blend of rolling meadows, open space, pines and colorful oak brush. 5 bedrooms (one used as office on the main), 5 bath, and a 3 car garage sprawled over 3800 square feet make this home perfect for everyday living and entertaining. Upon entering, you will be greeted by the soaring 2 story ceilings and open feel. Directly to the left, a barn door reveals the first bedroom, perfect for a home office. Features in the expansive kitchen are beautiful white cabinetry, an impressive island, walk-in pantry, and granite counters. Fingerprint Resistant Slate Appliances. The 2 story great room with gas fireplace and picturesque views make for a perfect gathering space. Walkout to a composite deck and breathtaking lot. The laundry room is conveniently located on the main level with mudroom entry space from the garage. Both secondary bedrooms have their own private bathrooms, and large walk-in closets. The primary bedroom features vaulted ceilings, a 5pc bathroom that includes a free standing tub and huge walk-in shower, as well a spacious walk-in closet. The basement offers a rec space with wet bar and drink refrigerator and a walkout to a concrete patio. Additional bedroom and full bathroom complete the finished space. Unfinished storage space of 440 sq. feet in the basement that can be used as an additional future bedroom and bathroom (rough-in plumbing), workout space, or simply as storage. RV power, stucco and stone finishes on the exterior for low maintenance and beauty. Easy access to old towne Monument, charming Palmer Lake, Sante Fe Open Space, Trails for hiking & biking, fishing in Palmer Lake and Monument Lake, and Mount Herman -- all within minutes! With only 16 lots available in this prestigious neighborhood, don't miss this rare opportunity!
Location
State CO
County El Paso
Zoning RA
Rooms
Basement Bath/Stubbed, Finished, Full, Walk-Out Access
Main Level Bedrooms 1
Interior
Interior Features Breakfast Nook, Ceiling Fan(s), Eat-in Kitchen, Entrance Foyer, Five Piece Bath, High Ceilings, High Speed Internet, Kitchen Island, Open Floorplan, Pantry, Primary Suite, Quartz Counters, Utility Sink, Vaulted Ceiling(s), Walk-In Closet(s), Wet Bar
Heating Forced Air, Natural Gas
Cooling Central Air
Flooring Carpet, Laminate, Tile
Fireplaces Type Family Room, Gas
Fireplace N
Appliance Cooktop, Dishwasher, Disposal, Microwave, Oven, Range, Refrigerator, Self Cleaning Oven
Exterior
Exterior Feature Garden, Rain Gutters
Parking Features Concrete, Oversized, Oversized Door
Garage Spaces 3.0
Fence Partial
Utilities Available Cable Available, Electricity Connected, Natural Gas Connected, Phone Connected
Roof Type Architecural Shingle, Composition
Total Parking Spaces 3
Garage Yes
Building
Lot Description Cul-De-Sac, Foothills, Landscaped, Level, Sprinklers In Front, Sprinklers In Rear
Foundation Concrete Perimeter
Sewer Septic Tank
Water Well
Level or Stories Two
Structure Type Frame, Stone, Stucco
Schools
Elementary Schools Palmer Lake
Middle Schools Lewis-Palmer
High Schools Lewis-Palmer
School District Lewis-Palmer 38
Others
Senior Community No
Ownership Individual
Acceptable Financing Cash, Conventional, VA Loan
Listing Terms Cash, Conventional, VA Loan
Special Listing Condition None
Read Less Info
Want to know what your home might be worth? Contact us for a FREE valuation!

Our team is ready to help you sell your home for the highest possible price ASAP

© 2025 METROLIST, INC., DBA RECOLORADO® – All Rights Reserved
6455 S. Yosemite St., Suite 500 Greenwood Village, CO 80111 USA
Bought with Colorado Home Realty
GET MORE INFORMATION
Broker Associate | Lic# FA40006487 | FA100080371






