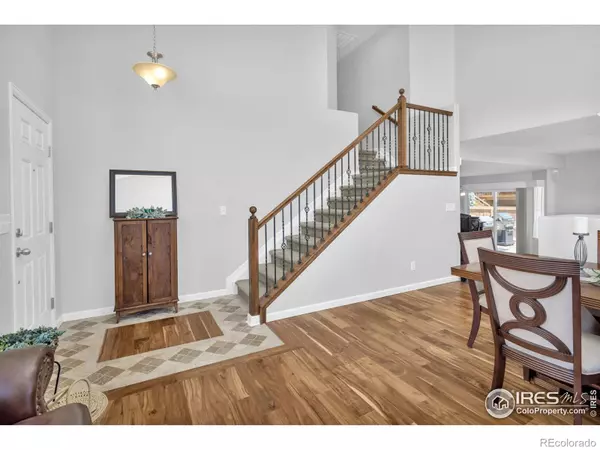$575,000
$565,000
1.8%For more information regarding the value of a property, please contact us for a free consultation.
3 Beds
4 Baths
2,149 SqFt
SOLD DATE : 07/19/2023
Key Details
Sold Price $575,000
Property Type Single Family Home
Sub Type Single Family Residence
Listing Status Sold
Purchase Type For Sale
Square Footage 2,149 sqft
Price per Sqft $267
Subdivision Pioneer Ridge/Stroh Farm
MLS Listing ID IR989465
Sold Date 07/19/23
Style Contemporary
Bedrooms 3
Full Baths 2
Half Baths 1
Three Quarter Bath 1
Condo Fees $120
HOA Fees $40/qua
HOA Y/N Yes
Abv Grd Liv Area 2,090
Originating Board recolorado
Year Built 2011
Tax Year 2022
Lot Size 9,583 Sqft
Acres 0.22
Property Description
Step into your Colorado dream home! Featuring beautiful Acacia engineered hardwood floors, quartz countertops, upgraded bay windows, over-sized 3 car garage, masterfully landscaped backyard oasis, and SO much more! With 3 beds and 4 baths, plus an office, this home has all the space you need. The unfinished basement offers 950+ sqft of potential. You'll love the spacious Primary Suite with 5-piece bath, walk-in closet and an office/bonus room. This room also features an energy efficient mini-split inverter as a secondary cooling/heating option for year-round comfort. The layout of this home is great for entertaining or for cozy family time by the gas fireplace. In the large 3-car garage you'll see a level 2 EV charger, built-in storage options, epoxy floor coating, plus additional tandem space in the 3rd bay for a workbench area and/or even more storage. Just outside the garage, you'll find a custom built-in yard shed featuring sliding doors, hand-tool cabinets and plenty of room for a mower, wheelbarrow, and a snow-blower. This large corner lot has been beautifully landscaped with a large deck (with storage seating), a covered patio, a fire pit area and raised garden beds. This yard was designed for all your outdoor activities and year-round entertaining. With a new roof (June 9th), new water-heater (2022), and new interior and exterior paint this home really is a must see!
Location
State CO
County Weld
Zoning RES
Rooms
Basement Partial, Sump Pump, Unfinished
Interior
Interior Features Eat-in Kitchen, Five Piece Bath, Open Floorplan, Pantry, Radon Mitigation System, Vaulted Ceiling(s), Walk-In Closet(s)
Heating Forced Air, Heat Pump
Cooling Central Air
Flooring Vinyl, Wood
Fireplaces Type Family Room, Gas
Equipment Satellite Dish
Fireplace N
Appliance Dishwasher, Disposal, Double Oven, Dryer, Microwave, Oven, Refrigerator, Washer
Exterior
Parking Features Oversized
Garage Spaces 3.0
Fence Fenced
Utilities Available Cable Available, Electricity Available, Internet Access (Wired), Natural Gas Available
Roof Type Composition
Total Parking Spaces 3
Garage Yes
Building
Lot Description Corner Lot, Level, Sprinklers In Front
Sewer Public Sewer
Water Public
Level or Stories Two
Structure Type Wood Frame
Schools
Elementary Schools Pioneer Ridge
Middle Schools Milliken
High Schools Roosevelt
School District Johnstown-Milliken Re-5J
Others
Ownership Individual
Acceptable Financing Cash, Conventional, FHA
Listing Terms Cash, Conventional, FHA
Read Less Info
Want to know what your home might be worth? Contact us for a FREE valuation!

Our team is ready to help you sell your home for the highest possible price ASAP

© 2025 METROLIST, INC., DBA RECOLORADO® – All Rights Reserved
6455 S. Yosemite St., Suite 500 Greenwood Village, CO 80111 USA
Bought with Coldwell Banker Realty-NOCO
GET MORE INFORMATION
Broker Associate | Lic# FA40006487 | FA100080371






