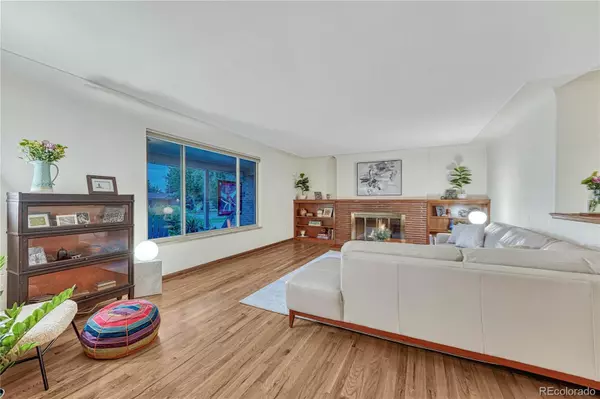$715,000
$720,000
0.7%For more information regarding the value of a property, please contact us for a free consultation.
3 Beds
3 Baths
1,958 SqFt
SOLD DATE : 07/14/2023
Key Details
Sold Price $715,000
Property Type Single Family Home
Sub Type Single Family Residence
Listing Status Sold
Purchase Type For Sale
Square Footage 1,958 sqft
Price per Sqft $365
Subdivision Eiber
MLS Listing ID 4781546
Sold Date 07/14/23
Style Traditional
Bedrooms 3
Full Baths 1
Half Baths 1
Three Quarter Bath 1
HOA Y/N No
Abv Grd Liv Area 1,958
Originating Board recolorado
Year Built 1954
Annual Tax Amount $2,960
Tax Year 2022
Lot Size 0.310 Acres
Acres 0.31
Property Description
Stunning mid-century 3 bed 3 bath brick ranch on a large third acre lot. There is so much to love about this home with both its ideal location & preferred layout & flow. The house sits on a very quiet street & has a very private park like feel with mature trees. The home was built with indoor outdoor living in mind. Flow in & out of the home to the yard with two sliders from the primary suite & family room & three doors – front, side and rear. The front of the home is set back from the street with plenty of room in the backyard to relax, garden, run & play. Gorgeous perennial flowers. Upon entry you will appreciate the layout with bedrooms on one side & living, dining, kitchen and family room on the other side. The home is bursting with character with coved ceilings, large windows creating a very light & bright atmosphere throughout, open living areas, two fireplaces, prefect pink vintage bath & hardwood floors – simply gorgeous. The primary suite includes a primary bath & slider to a breathtaking back yard. Need another bedroom? Easily convert the family room to a second primary suite. Location! Coveted Eiber neighborhood, steps to Holbrook Park. Convenient access to 6th Avenue to be downtown or to the mountains in minutes. Hop on the nearby light rail for additional fun & easy commute throughout Metro Denver area & even to DIA. Numerous improvements! 2023: new refrigerator, oven, microwave & dishwasher. 2021: radon mitigation system; upgraded 200 amp electrical service; sewer line to city main; recessed kitchen lighting; removal of two large pine trees & juniper bushes close to house. 2019: replaced both furnaces; replaced large windows in the living & dining room – lifetime replacement warranty – & all other windows. 2017: replaced Anderson sliding patio door in family room; replaced roof, gutters & downspouts with Class 4 impact resistant shingles. Check out our 3D Matterport Tour, 2D interactive floorplan and additional images at https://875fieldstreet.com/.
Location
State CO
County Jefferson
Rooms
Main Level Bedrooms 3
Interior
Interior Features Breakfast Nook, Ceiling Fan(s), Eat-in Kitchen, Granite Counters, No Stairs, Primary Suite, Radon Mitigation System, Smoke Free
Heating Forced Air
Cooling None
Flooring Tile, Wood
Fireplaces Number 2
Fireplaces Type Family Room, Living Room
Fireplace Y
Appliance Cooktop, Dishwasher, Disposal, Dryer, Microwave, Oven, Refrigerator, Washer
Laundry In Unit
Exterior
Exterior Feature Private Yard
Garage Spaces 2.0
Fence Full
Roof Type Composition
Total Parking Spaces 2
Garage Yes
Building
Lot Description Level, Many Trees, Near Public Transit, Sprinklers In Front, Sprinklers In Rear
Foundation Slab
Sewer Public Sewer
Water Public
Level or Stories One
Structure Type Brick, Wood Siding
Schools
Elementary Schools Eiber
Middle Schools Creighton
High Schools Lakewood
School District Jefferson County R-1
Others
Senior Community No
Ownership Individual
Acceptable Financing Cash, Conventional, FHA, VA Loan
Listing Terms Cash, Conventional, FHA, VA Loan
Special Listing Condition None
Read Less Info
Want to know what your home might be worth? Contact us for a FREE valuation!

Our team is ready to help you sell your home for the highest possible price ASAP

© 2025 METROLIST, INC., DBA RECOLORADO® – All Rights Reserved
6455 S. Yosemite St., Suite 500 Greenwood Village, CO 80111 USA
Bought with Corcoran Perry & Co.
GET MORE INFORMATION
Broker Associate | Lic# FA40006487 | FA100080371






