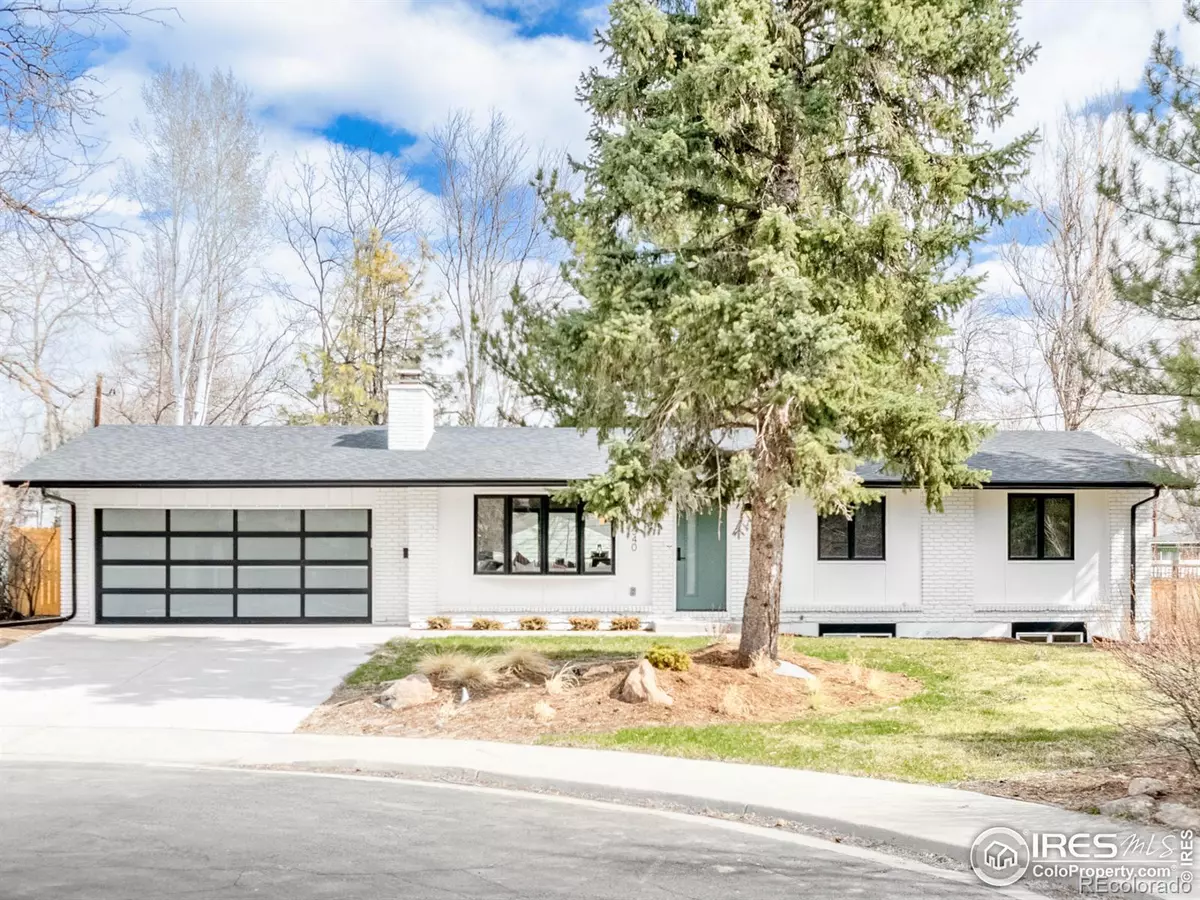$1,825,000
$1,995,000
8.5%For more information regarding the value of a property, please contact us for a free consultation.
4 Beds
3 Baths
2,334 SqFt
SOLD DATE : 07/18/2023
Key Details
Sold Price $1,825,000
Property Type Single Family Home
Sub Type Single Family Residence
Listing Status Sold
Purchase Type For Sale
Square Footage 2,334 sqft
Price per Sqft $781
Subdivision High Meadows 4
MLS Listing ID IR984793
Sold Date 07/18/23
Bedrooms 4
Full Baths 2
Three Quarter Bath 1
HOA Y/N No
Abv Grd Liv Area 1,173
Originating Board recolorado
Year Built 1964
Annual Tax Amount $6,015
Tax Year 2022
Lot Size 9,583 Sqft
Acres 0.22
Property Description
Masterfully renovated and reimagined in December 2022, this four-bedroom, three-bathroom midcentury ranch shines with contemporary, sun-splashed interiors and landscaped grounds on a breathtaking North Boulder cul-de-sac. Inside this like-new 2,334-square-foot residence, you're greeted by a spacious open layout featuring refinished oak floors, tall ceilings and a charming bow window. Relax in front of the wood-burning fireplace and enjoy an open gourmet kitchen illuminated by stunning designer lighting and a large skylight. Soft-close custom cabinetry, Caesarstone countertops and a classic farm sink surround upscale Thermador appliances, including a vented gas range, French door refrigerator, dishwasher and microwave drawer. Head to the main-floor owner's suite to discover an expansive footprint, including a bonus room ideal as an enviable walk-in closet, a sitting room or home office. The en suite bathroom impresses with a frameless glass rain shower and a wide double vanity adorned with matte black hardware. Off the living room, French doors reveal another bedroom suite with a large closet that works equally well as a study or formal dining room. You'll find a massive rec room in the full-height, windowed lower level. Imagine the space as a family room, home theater, fitness area, playroom or whatever your needs require. Two spacious bedrooms on this floor are joined by another well-appointed full bathroom and a large laundry room. This nearly quarter-acre property invites you to embrace indoor-outdoor living with a large south-facing patio overlooking towering trees, a lush lawn and professionally designed, irrigated landscaping. Easy access to incredible outdoor space, Columbine Park, Salberg Park, & numerous multi-use paths. Top-rated schools and North Boulder and Downtown/Pearl Street shopping, dining & nightlife add to the spectacular quality of life.
Location
State CO
County Boulder
Zoning Res
Rooms
Basement Full
Main Level Bedrooms 2
Interior
Interior Features Eat-in Kitchen, Kitchen Island, Walk-In Closet(s)
Heating Forced Air
Cooling Central Air
Flooring Tile, Wood
Fireplaces Type Living Room
Fireplace N
Appliance Dishwasher, Disposal, Microwave, Oven, Refrigerator
Exterior
Garage Spaces 2.0
Fence Fenced
Utilities Available Cable Available, Electricity Available, Internet Access (Wired), Natural Gas Available
Roof Type Composition
Total Parking Spaces 2
Garage Yes
Building
Lot Description Cul-De-Sac, Flood Zone
Sewer Public Sewer
Water Public
Level or Stories One
Structure Type Brick
Schools
Elementary Schools Columbine
Middle Schools Casey
High Schools Boulder
School District Boulder Valley Re 2
Others
Ownership Individual
Acceptable Financing Cash, Conventional
Listing Terms Cash, Conventional
Read Less Info
Want to know what your home might be worth? Contact us for a FREE valuation!

Our team is ready to help you sell your home for the highest possible price ASAP

© 2025 METROLIST, INC., DBA RECOLORADO® – All Rights Reserved
6455 S. Yosemite St., Suite 500 Greenwood Village, CO 80111 USA
Bought with milehimodern - Boulder
GET MORE INFORMATION
Broker Associate | Lic# FA40006487 | FA100080371






