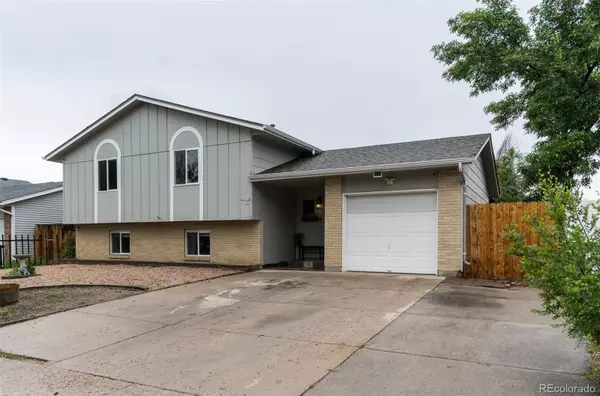$390,000
$390,000
For more information regarding the value of a property, please contact us for a free consultation.
4 Beds
3 Baths
2,078 SqFt
SOLD DATE : 07/14/2023
Key Details
Sold Price $390,000
Property Type Single Family Home
Sub Type Single Family Residence
Listing Status Sold
Purchase Type For Sale
Square Footage 2,078 sqft
Price per Sqft $187
Subdivision Southborough
MLS Listing ID 4493576
Sold Date 07/14/23
Bedrooms 4
Full Baths 1
Half Baths 1
Three Quarter Bath 1
HOA Y/N No
Abv Grd Liv Area 1,180
Originating Board recolorado
Year Built 1972
Annual Tax Amount $1,040
Tax Year 2023
Lot Size 6,534 Sqft
Acres 0.15
Property Description
This large four-bedroom three bath home is ready to move in and comes equipped with generous living spaces, well-proportioned rooms, and a bonus room with an amazing fireplace that can be a family room, office, craft room, or game room. Meal prep has never been easier thanks to this roomy kitchen which includes all of the appliances, custom backsplash, wooden cabinetry, and is open to the dining room and living room. Sized for spacious comfort, the king-sized main suite comes complete with an adjoining bathroom, two large closets, and a mountain view. Increasing the appeal of the home are the solid surface floors throughout the main living spaces. There's plenty of room to relax in the inviting backyard, which features easy maintenance, a gazebo, firepit, playset, and a separate BBQ area. Perfect for entertaining guests at a summer cookout. The front yard is completely xeriscaped and there is plenty of parking for your RV. Your search for the finest suburban living is over. Conveniently set in a central location with easy access to Academy Blvd., Ft. Carson, and Powers Corridor. The washer and dryer are included. This unique home won't last long. See this one quickly or miss a great home.
Location
State CO
County El Paso
Rooms
Basement Daylight
Main Level Bedrooms 2
Interior
Heating Forced Air, Natural Gas
Cooling Central Air
Fireplaces Type Wood Burning
Fireplace N
Appliance Dishwasher, Disposal, Dryer, Microwave, Oven, Refrigerator, Washer
Exterior
Garage Spaces 1.0
Utilities Available Electricity Connected, Natural Gas Connected
Roof Type Composition
Total Parking Spaces 1
Garage Yes
Building
Lot Description Level
Sewer Public Sewer
Level or Stories Split Entry (Bi-Level)
Structure Type Brick
Schools
Elementary Schools Giberson
Middle Schools Panorama
High Schools Sierra High
School District Harrison 2
Others
Senior Community No
Ownership Individual
Acceptable Financing Cash, Conventional, FHA, VA Loan
Listing Terms Cash, Conventional, FHA, VA Loan
Special Listing Condition None
Read Less Info
Want to know what your home might be worth? Contact us for a FREE valuation!

Our team is ready to help you sell your home for the highest possible price ASAP

© 2025 METROLIST, INC., DBA RECOLORADO® – All Rights Reserved
6455 S. Yosemite St., Suite 500 Greenwood Village, CO 80111 USA
Bought with RE/MAX Real Estate Group Inc
GET MORE INFORMATION
Broker Associate | Lic# FA40006487 | FA100080371






