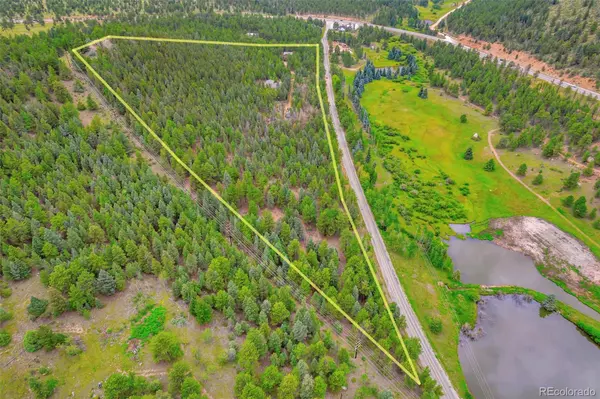$1,053,713
$1,140,000
7.6%For more information regarding the value of a property, please contact us for a free consultation.
4 Beds
4 Baths
3,216 SqFt
SOLD DATE : 07/14/2023
Key Details
Sold Price $1,053,713
Property Type Single Family Home
Sub Type Single Family Residence
Listing Status Sold
Purchase Type For Sale
Square Footage 3,216 sqft
Price per Sqft $327
Subdivision Lone Rock
MLS Listing ID 2084020
Sold Date 07/14/23
Style Contemporary
Bedrooms 4
Full Baths 3
Half Baths 1
HOA Y/N No
Abv Grd Liv Area 2,496
Originating Board recolorado
Year Built 1994
Annual Tax Amount $3,711
Tax Year 2021
Lot Size 38.010 Acres
Acres 38.01
Property Description
This Stunning Mountain Home is nestled in a very quiet but convenient location. This home has enough room to entertain the biggest events you could dream up and also offers those private winter nights by the fire. Serenity is the theme here.
Exterior Upgrades = Brand new lifetime warranted roof with hail and wind rated for additional insurance discounts (transferable), New paint, New decks with custom solar lighting on rails and stairs, New well pump (wiring and plumbing), New septic risers on the 1250 gallon septic tank, Hot tub ready 220 wiring on the back patio, Heat taped gutters and down spouts self regulated (auto). New Front and side gutters and downspouts are oversized and heat taped as well.
Interior Upgrades= Furnace=New power vent motor, Furnace control, relay fan. New High efficiency hot water heater (marathon) new pressure tank and added a whole home sediment filtration system, New Radon system, R.O waterdrop water system, GE whole home water softener, Both Fireplace inserts are heat-n-glow and are upgraded with new pilot assembly's and new trimming insulation with new remotes.
There is a inside/outside access dog kennel chain-link fenced sides and bottom, Fur babies can let them selves out with no worries.
Seller has made this home for horses, There is another road to the pasture that can accommodate full sized trailers turning around to load and unload horses and hay. There is an electric fenced area of about 8 acres with a custom training circle corral, leveled, and the posts are 7' deep and 7' tall. Water for the horses is a auto waterer that drains into a leach field 7' deep to prevent freezing and requires no power and no heat. All is designed to ensure healthy and happy Mountain Horses.
Agent and Seller are related.
Home Warranty= 2-10 Home Warranty. Sellers Coverage is in place. This can be Transferable to the buyers.
Please see attached link for video=
https://www.dropbox.com/s/syebvdtud5ooga4/225_Roland_Dr%5BFINAL%5D.mp4?dl=0
Location
State CO
County Park
Rooms
Basement Bath/Stubbed, Daylight, Exterior Entry, Finished, Full, Walk-Out Access
Interior
Interior Features Breakfast Nook, Built-in Features, Eat-in Kitchen, Entrance Foyer, Five Piece Bath, High Ceilings, High Speed Internet, Open Floorplan, Pantry, Radon Mitigation System, Smoke Free, Solid Surface Counters, Tile Counters, Vaulted Ceiling(s), Walk-In Closet(s), Wet Bar
Heating Forced Air, Hot Water, Natural Gas
Cooling None
Flooring Carpet, Tile, Wood
Fireplaces Number 2
Fireplaces Type Basement, Living Room
Fireplace Y
Appliance Cooktop, Dishwasher, Disposal, Double Oven, Electric Water Heater, Microwave, Oven, Range, Range Hood, Refrigerator, Water Purifier, Water Softener
Exterior
Exterior Feature Balcony, Dog Run, Fire Pit, Garden, Heated Gutters
Parking Features Asphalt
Garage Spaces 2.0
Fence Fenced Pasture
Utilities Available Cable Available, Electricity Connected, Natural Gas Connected, Phone Available
View Mountain(s)
Roof Type Composition
Total Parking Spaces 2
Garage Yes
Building
Lot Description Many Trees, Mountainous, Rock Outcropping, Sloped
Foundation Slab
Sewer Septic Tank
Water Well
Level or Stories Three Or More
Structure Type Frame
Schools
Elementary Schools Deer Creek
Middle Schools Fitzsimmons
High Schools Platte Canyon
School District Platte Canyon Re-1
Others
Senior Community No
Ownership Individual
Acceptable Financing 1031 Exchange, Cash, Conventional, FHA, Jumbo, USDA Loan, VA Loan
Listing Terms 1031 Exchange, Cash, Conventional, FHA, Jumbo, USDA Loan, VA Loan
Special Listing Condition None
Read Less Info
Want to know what your home might be worth? Contact us for a FREE valuation!

Our team is ready to help you sell your home for the highest possible price ASAP

© 2025 METROLIST, INC., DBA RECOLORADO® – All Rights Reserved
6455 S. Yosemite St., Suite 500 Greenwood Village, CO 80111 USA
Bought with eXp Realty, LLC
GET MORE INFORMATION
Broker Associate | Lic# FA40006487 | FA100080371






