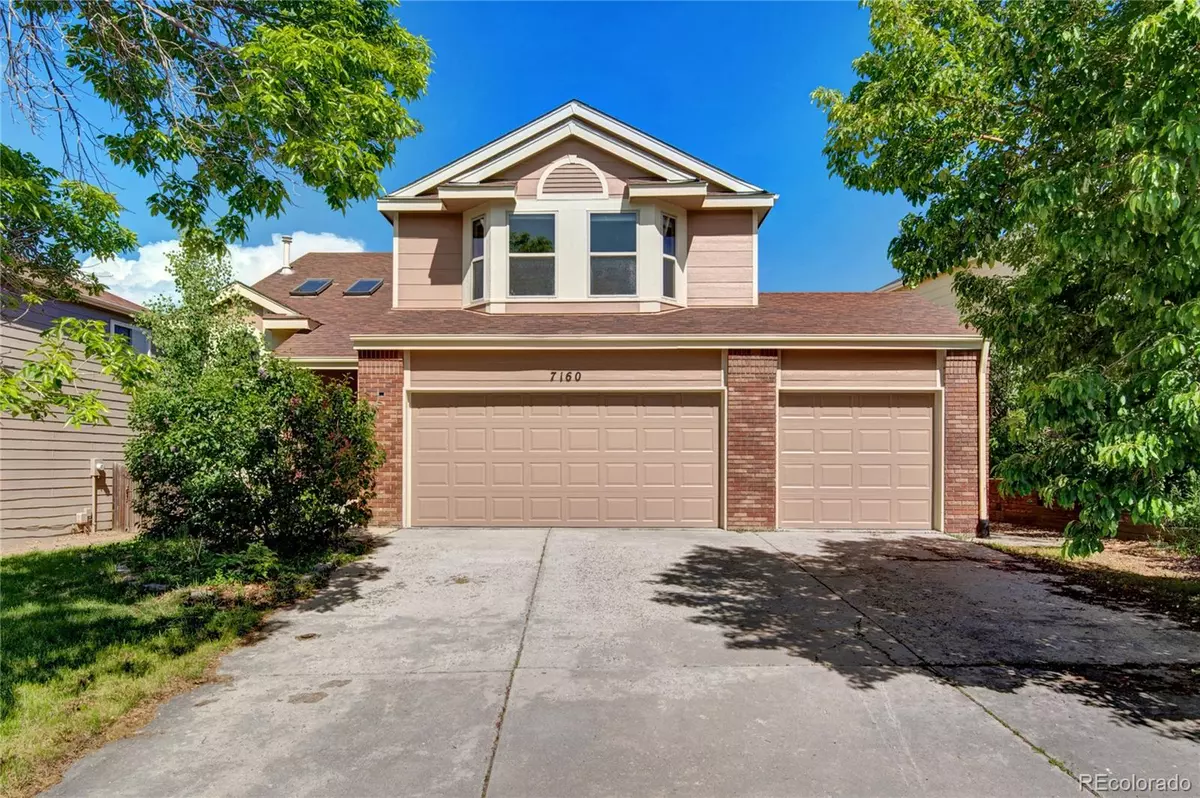$507,000
$507,000
For more information regarding the value of a property, please contact us for a free consultation.
4 Beds
4 Baths
2,464 SqFt
SOLD DATE : 07/12/2023
Key Details
Sold Price $507,000
Property Type Single Family Home
Sub Type Single Family Residence
Listing Status Sold
Purchase Type For Sale
Square Footage 2,464 sqft
Price per Sqft $205
Subdivision Stetson Hills
MLS Listing ID 8372770
Sold Date 07/12/23
Bedrooms 4
Full Baths 2
Half Baths 1
Three Quarter Bath 1
HOA Y/N No
Abv Grd Liv Area 1,735
Originating Board recolorado
Year Built 1992
Annual Tax Amount $1,477
Tax Year 2022
Lot Size 6,534 Sqft
Acres 0.15
Property Description
Captivating Home with Picturesque Mountain Views, Tennis Court Access, and Nearby Amenities Situated in a highly sought-after location, this exceptional home offers captivating views of the iconic Pikes Peak mountain range. The three-car garage provides ample space for your vehicles, while the thoughtfully designed layout features three bedrooms, including a luxurious master retreat complete with a cozy fireplace. Upon entering, you'll be captivated by the breathtaking mountain vistas that can be enjoyed from various vantage points throughout the house. The large windows bathe the interior in natural light, creating a warm and inviting atmosphere that perfectly complements the surrounding natural beauty. Backing to a tranquil park with tennis courts, this property allows you to enjoy outdoor activities and stay active just steps away from your doorstep. Immerse yourself in a friendly game of tennis or simply take a leisurely stroll through the park, taking in the serene surroundings. Beyond the immediate neighborhood, this home benefits from its proximity to a range of amenities. Nearby trails beckon adventure seekers, offering opportunities for hiking and exploring the great outdoors. Additionally, convenient shopping options are just a stone's throw away, ensuring that your daily needs are easily met. Experience the best of both worlds in this remarkable home—a peaceful retreat with awe-inspiring mountain views and convenient access to recreational facilities and essential services.
Location
State CO
County El Paso
Zoning R1-6/CR AO
Rooms
Basement Full
Interior
Interior Features Vaulted Ceiling(s)
Heating Forced Air, Natural Gas
Cooling Central Air
Fireplace N
Appliance Dishwasher, Disposal, Microwave, Self Cleaning Oven
Exterior
Garage Spaces 3.0
Utilities Available Electricity Available, Natural Gas Available
Roof Type Composition
Total Parking Spaces 3
Garage Yes
Building
Sewer Public Sewer
Water Public
Level or Stories Two
Structure Type Frame
Schools
Elementary Schools Springs Ranch
Middle Schools Horizon
High Schools Sand Creek
School District District 49
Others
Senior Community No
Ownership Individual
Acceptable Financing Cash, Conventional, FHA, VA Loan
Listing Terms Cash, Conventional, FHA, VA Loan
Special Listing Condition None
Read Less Info
Want to know what your home might be worth? Contact us for a FREE valuation!

Our team is ready to help you sell your home for the highest possible price ASAP

© 2025 METROLIST, INC., DBA RECOLORADO® – All Rights Reserved
6455 S. Yosemite St., Suite 500 Greenwood Village, CO 80111 USA
Bought with NON MLS PARTICIPANT
GET MORE INFORMATION
Broker Associate | Lic# FA40006487 | FA100080371






