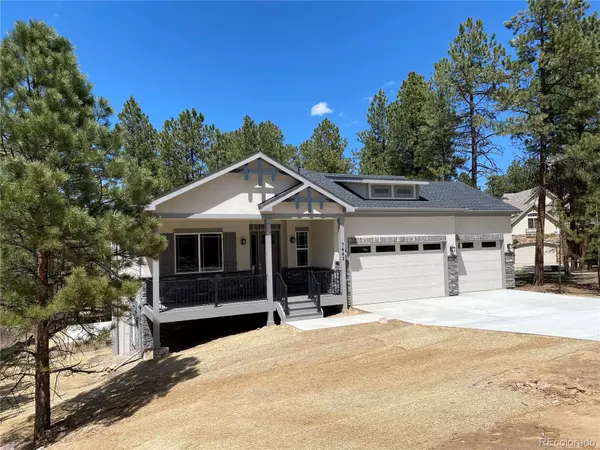$975,000
$1,000,000
2.5%For more information regarding the value of a property, please contact us for a free consultation.
4 Beds
3 Baths
3,700 SqFt
SOLD DATE : 06/26/2023
Key Details
Sold Price $975,000
Property Type Single Family Home
Sub Type Single Family Residence
Listing Status Sold
Purchase Type For Sale
Square Footage 3,700 sqft
Price per Sqft $263
Subdivision Sage Port
MLS Listing ID 6440965
Sold Date 06/26/23
Bedrooms 4
Full Baths 1
Half Baths 1
Three Quarter Bath 1
Condo Fees $18
HOA Fees $18/mo
HOA Y/N Yes
Abv Grd Liv Area 2,100
Originating Board recolorado
Year Built 2022
Annual Tax Amount $3,145
Tax Year 2021
Lot Size 0.660 Acres
Acres 0.66
Property Description
Brand new custom home, vacant, priced to sell! Priced below a recent appraisal. Check the comparables! Stunning new custom walkout ranch home with 4 bedrooms, 3 bathrooms, 3 car garage, 2/3 acres with towering pines, nestled in the woods in Larkspur. The main floor features high ceilings, formal dining room, great room with a tile fireplace and wall of sliding glass doors to enjoy the beautiful Colorado setting, master bedroom with ensuite bathroom and views of the soaring pines. Large kitchen with white cabinets, stainless appliances, quartz counters, center island. The stovetop and fireplace are stubbed out to give you the option for gas. The main floor also has a study/bedroom with French doors, 1/2 bathroom, large trex deck with plenty of space to entertain and enjoy the abundant wildlife. The mud room is conveniently located near the garage. The walkout basement is finished with a rec room, wet bar, 2 bedrooms, a full bathroom, and storage. This home has 8' doors throughout, 350 amp electrical service, the garage doors are 16'x8' and 10'x8' and the ceiling is 14' so there is room for a car lift. The lot has beautiful ponderosa pines backing to a private HOA easement and trail. Located close to Bear Dance Golf Club and Larkspur Elementary. Easy access to I-25, short commute to the DTC or Colorado Springs. High speed fiber optic internet cable allows you to work from home and stream your favorite shows. Don't miss your opportunity to make this your home! Move in ready! Larkspur is a great place to live! https://www.citytistics.com/city/larkspur-colorado/
Location
State CO
County Douglas
Zoning SR
Rooms
Basement Finished, Full, Walk-Out Access
Main Level Bedrooms 2
Interior
Interior Features Five Piece Bath, High Ceilings, High Speed Internet, Kitchen Island, Open Floorplan, Primary Suite, Quartz Counters, Smoke Free, Utility Sink, Walk-In Closet(s)
Heating Forced Air
Cooling Central Air
Flooring Laminate
Fireplaces Number 1
Fireplaces Type Great Room
Fireplace Y
Appliance Convection Oven, Cooktop, Dishwasher, Disposal, Double Oven, Microwave, Oven, Self Cleaning Oven
Laundry In Unit
Exterior
Parking Features Concrete
Garage Spaces 3.0
Fence None
Utilities Available Electricity Connected, Natural Gas Connected
Roof Type Composition
Total Parking Spaces 3
Garage Yes
Building
Lot Description Greenbelt, Many Trees, Master Planned, Rolling Slope
Foundation Slab
Sewer Public Sewer
Water Public
Level or Stories One
Structure Type Cement Siding, Frame, Stone, Stucco
Schools
Elementary Schools Larkspur
Middle Schools Castle Rock
High Schools Castle View
School District Douglas Re-1
Others
Senior Community No
Ownership Corporation/Trust
Acceptable Financing Cash, Conventional, FHA, Jumbo, Lease Purchase
Listing Terms Cash, Conventional, FHA, Jumbo, Lease Purchase
Special Listing Condition None
Pets Allowed Yes
Read Less Info
Want to know what your home might be worth? Contact us for a FREE valuation!

Our team is ready to help you sell your home for the highest possible price ASAP

© 2025 METROLIST, INC., DBA RECOLORADO® – All Rights Reserved
6455 S. Yosemite St., Suite 500 Greenwood Village, CO 80111 USA
Bought with The Platinum Group
GET MORE INFORMATION
Broker Associate | Lic# FA40006487 | FA100080371






