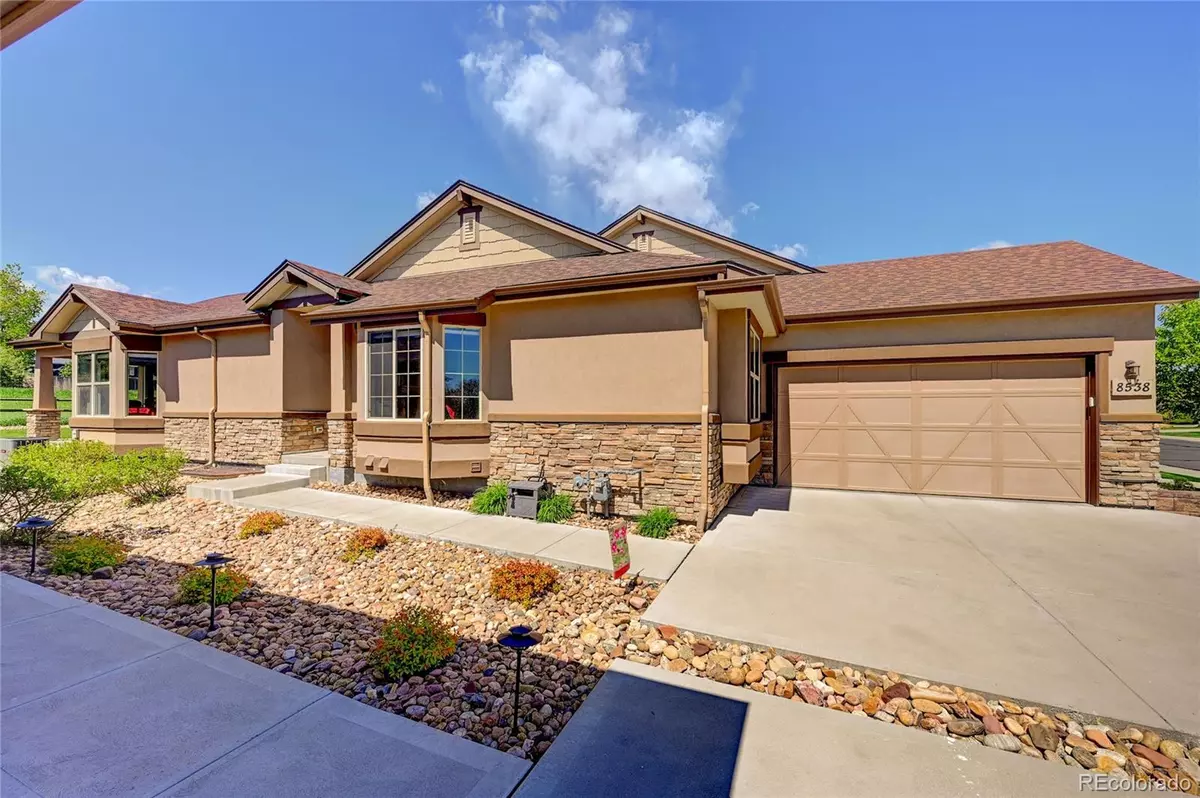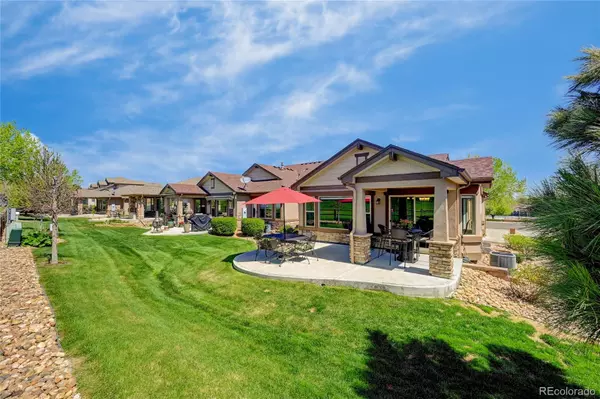$710,000
$650,000
9.2%For more information regarding the value of a property, please contact us for a free consultation.
3 Beds
3 Baths
2,525 SqFt
SOLD DATE : 06/14/2023
Key Details
Sold Price $710,000
Property Type Multi-Family
Sub Type Multi-Family
Listing Status Sold
Purchase Type For Sale
Square Footage 2,525 sqft
Price per Sqft $281
Subdivision Sunstream
MLS Listing ID 9556120
Sold Date 06/14/23
Style Contemporary
Bedrooms 3
Full Baths 3
Condo Fees $190
HOA Fees $190/mo
HOA Y/N Yes
Abv Grd Liv Area 1,625
Originating Board recolorado
Year Built 2015
Annual Tax Amount $2,744
Tax Year 2022
Property Description
This is truly a beautiful ranch home with an open floor plan to please. One will enjoy the quiet back yard that backs to a large greenbelt with a walking path. The large main floor great room is complete with vaulted ceilings and a gas fireplace. The Gourmet Kitchen has granite counter tops, beautiful stainless steel appliances and seating on the center island. The main floor study has French doors and is great for the home office. The primary suite has vaulted ceilings , a bay window , 5 piece bath with a walk-in shower with dual benches , large oval tub and a walk-in closet. The main floor utility room has additional cabinets and a utility sink.
The spacious basement family is wonderful for entertaining and a great place to watch movies and sports. It has an adjoining wine storage rack , counter and cabinets . There is a large basement has a bedroom and there is also a beautiful full bath. The crawl space is great for extra storage. Just a few minute walk to a 2 large parks at the end of the street. The quiet Cal de sac , the quiet rear patio area and maintained lawn and shrubs makes this a wonderful place to relax and enjoy. This home is also excellent for lock and go !! Tour Website -https://v1tours.com/listing/46149
Additional items of Note ..Basement finished 2018 , Entire inside of house painted 2018, all new window shades March 2018, New Comfort Toto Toilets 2018,Painted interior Garage 2018, New Roof October 2019, New Kitchen Sink, faucet and disposal June 2020
Please remove shoes when entering.
Location
State CO
County Jefferson
Zoning RES
Rooms
Basement Finished, Partial
Main Level Bedrooms 2
Interior
Interior Features Ceiling Fan(s), Entrance Foyer, Five Piece Bath, Granite Counters, High Ceilings, Kitchen Island, Open Floorplan, Primary Suite, Vaulted Ceiling(s), Walk-In Closet(s)
Heating Forced Air
Cooling Air Conditioning-Room
Flooring Laminate, Tile
Fireplaces Type Great Room
Fireplace N
Exterior
Garage Spaces 2.0
Roof Type Composition
Total Parking Spaces 2
Garage Yes
Building
Foundation Concrete Perimeter
Sewer Public Sewer
Water Public
Level or Stories One
Structure Type Frame
Schools
Elementary Schools Lukas
Middle Schools Wayne Carle
High Schools Standley Lake
School District Jefferson County R-1
Others
Senior Community No
Ownership Individual
Acceptable Financing Cash, Conventional, FHA, Jumbo, VA Loan
Listing Terms Cash, Conventional, FHA, Jumbo, VA Loan
Special Listing Condition None
Pets Allowed Yes
Read Less Info
Want to know what your home might be worth? Contact us for a FREE valuation!

Our team is ready to help you sell your home for the highest possible price ASAP

© 2025 METROLIST, INC., DBA RECOLORADO® – All Rights Reserved
6455 S. Yosemite St., Suite 500 Greenwood Village, CO 80111 USA
Bought with 4 Walls That Fit Real Estate
GET MORE INFORMATION
Broker Associate | Lic# FA40006487 | FA100080371






