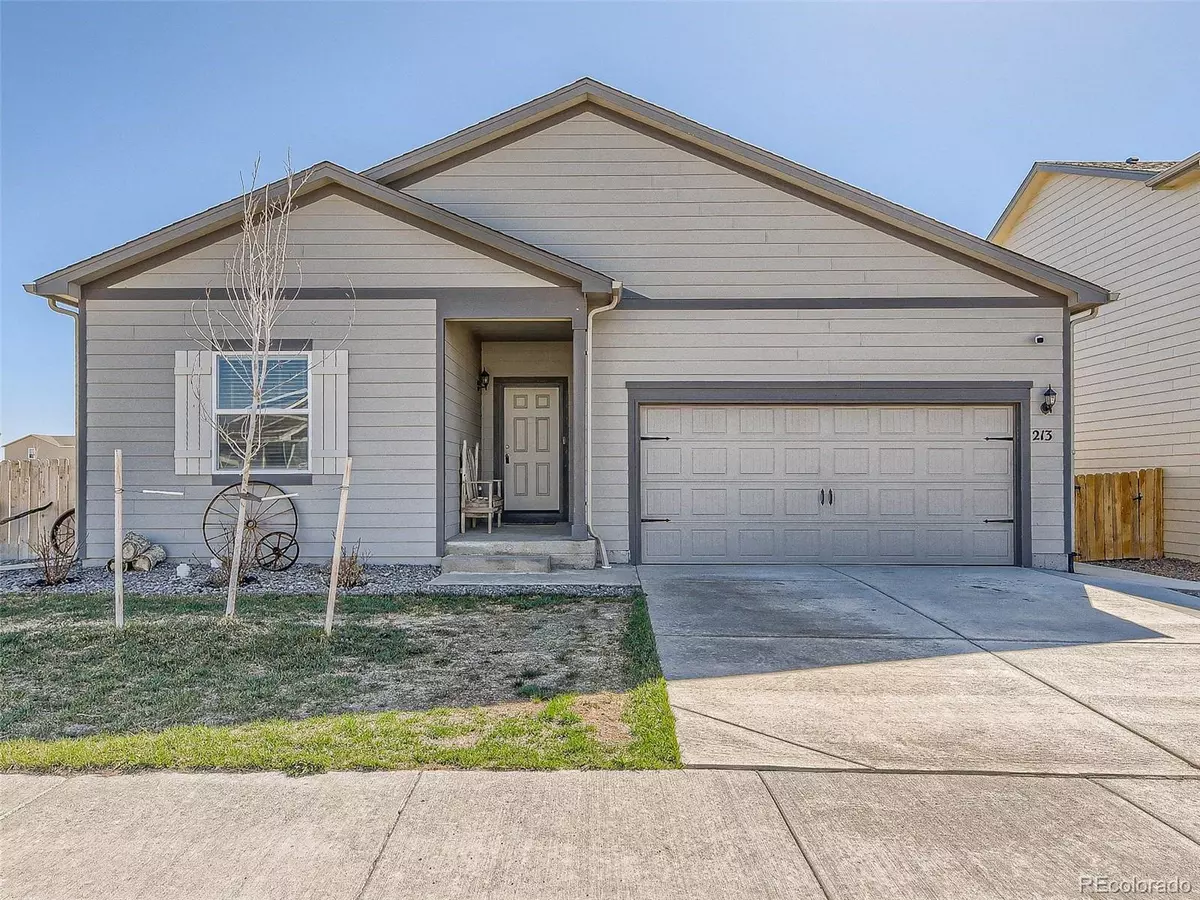$420,000
$420,000
For more information regarding the value of a property, please contact us for a free consultation.
3 Beds
2 Baths
1,639 SqFt
SOLD DATE : 06/07/2023
Key Details
Sold Price $420,000
Property Type Single Family Home
Sub Type Single Family Residence
Listing Status Sold
Purchase Type For Sale
Square Footage 1,639 sqft
Price per Sqft $256
Subdivision Evans Place
MLS Listing ID 6694404
Sold Date 06/07/23
Style Traditional
Bedrooms 3
Full Baths 2
Condo Fees $40
HOA Fees $40/mo
HOA Y/N Yes
Abv Grd Liv Area 1,639
Originating Board recolorado
Year Built 2020
Annual Tax Amount $2,988
Tax Year 2022
Lot Size 6,098 Sqft
Acres 0.14
Property Description
From the moment you step into the Gunnison Open floor plan, a long foyer flows into the spacious family room and open kitchen, featuring tall ceilings. The Chef ready kitchen features a spacious island, beautiful granite countertops and a complete suite of Whirlpool appliances complete with gas stove. For those who enjoy hosting, the dining room is the perfect place to enjoy a dinner party. The expansive master suite is a true oasis at the end of the day. The spacious bedroom features a separate tub and standing shower and the walk-in closet is incredible. Last but not least, the two additional bedrooms and an additional bathroom provide plenty of extra space! Perfectly situated on a Private West Facing Landscaped Fenced Corner Lot, Oversized Spacious Patio, Gardening Box and 16X12 Concrete Pad Great for Dog Pad/Run, Storage Shed, Fire Pit Area. Storage is plentiful in the finished garage or under the house with a full size crawl space with indoor access. With 3 bedrooms and 2 full bathrooms, all the storage and lower cost of living, this home is a financially efficient purchase! Keenesburg is an up-and-coming small town that is still near to all the city amenities without paying the high taxes of the metro areas! With immediate highway access, your 15 minutes to the Brighton Target, Lowes, Chilies, Kohls, and so many more Prairie Center stores, and about 32 minutes to downtown. This makes any commute easier and faster! You won't be Dissapointed!
Location
State CO
County Weld
Rooms
Main Level Bedrooms 3
Interior
Interior Features Ceiling Fan(s), Eat-in Kitchen, Entrance Foyer, Granite Counters, Kitchen Island, No Stairs, Open Floorplan, Pantry, Primary Suite, Smoke Free, Walk-In Closet(s)
Heating Forced Air
Cooling Central Air
Flooring Carpet, Laminate, Tile
Fireplace N
Appliance Dishwasher, Disposal, Microwave, Range, Refrigerator, Sump Pump
Laundry In Unit
Exterior
Exterior Feature Dog Run, Private Yard
Parking Features Concrete, Dry Walled
Garage Spaces 2.0
Fence Full
Utilities Available Electricity Connected, Natural Gas Connected
Roof Type Composition
Total Parking Spaces 4
Garage Yes
Building
Lot Description Corner Lot, Landscaped, Level
Sewer Public Sewer
Water Public
Level or Stories One
Structure Type Frame
Schools
Elementary Schools Hoff
Middle Schools Weld Central
High Schools Weld Central
School District Weld County Re 3-J
Others
Senior Community No
Ownership Individual
Acceptable Financing Cash, Conventional, FHA, VA Loan
Listing Terms Cash, Conventional, FHA, VA Loan
Special Listing Condition None
Read Less Info
Want to know what your home might be worth? Contact us for a FREE valuation!

Our team is ready to help you sell your home for the highest possible price ASAP

© 2025 METROLIST, INC., DBA RECOLORADO® – All Rights Reserved
6455 S. Yosemite St., Suite 500 Greenwood Village, CO 80111 USA
Bought with eXp Realty, LLC
GET MORE INFORMATION
Broker Associate | Lic# FA40006487 | FA100080371






