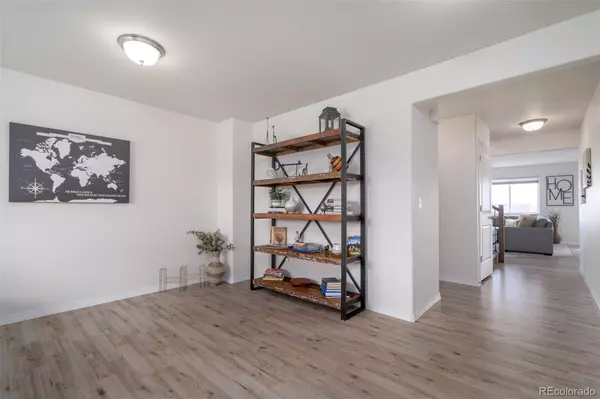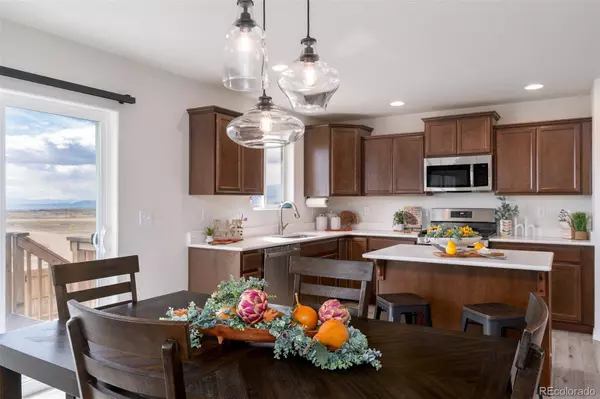$587,600
$585,000
0.4%For more information regarding the value of a property, please contact us for a free consultation.
4 Beds
4 Baths
3,153 SqFt
SOLD DATE : 06/02/2023
Key Details
Sold Price $587,600
Property Type Single Family Home
Sub Type Single Family Residence
Listing Status Sold
Purchase Type For Sale
Square Footage 3,153 sqft
Price per Sqft $186
Subdivision Branding Iron At Sterling Ranch
MLS Listing ID 3442980
Sold Date 06/02/23
Bedrooms 4
Full Baths 3
Half Baths 1
Condo Fees $100
HOA Fees $33/qua
HOA Y/N Yes
Abv Grd Liv Area 2,266
Originating Board recolorado
Year Built 2020
Annual Tax Amount $3,920
Tax Year 2022
Lot Size 6,534 Sqft
Acres 0.15
Property Description
If you've been looking for that perfect 2-story home with 4 bedrooms, huge loft, office/flex space, finished garden level basement, located in a cul-de-sac and within award-winning Academy school district 20, then your search may be over. Check out this beautiful home designed and built by Challenger Homes. Kitchen includes all stainless-steel appliances, quartz countertops, staggered upper cabinets, and an island. Main level office/flex space and bright great room. Upstairs you'll find the primary bedroom with private en-suite and walk-in closet, huge loft, 2 secondary bedrooms, and a shared bathroom. The finished basement has a nice-sized rec room plumbed for a wet bar, bedroom, and full bathroom. AC, covered front porch, deck with stairs leading down to the fenced backyard, landscaped front and back, storage shed, Pikes Peak views, and the list goes on. Located in desirable Sterling Ranch, just minutes to the Powers corridor where you'll find shopping, amenities, and restaurants. Contact your real estate agent for a private showing of this great home!
Location
State CO
County El Paso
Zoning RS-5000
Rooms
Basement Daylight, Finished
Interior
Interior Features Kitchen Island, Pantry, Primary Suite, Quartz Counters
Heating Forced Air
Cooling Central Air
Fireplace N
Appliance Dishwasher, Disposal, Gas Water Heater, Microwave, Oven, Range, Refrigerator
Exterior
Garage Spaces 2.0
Utilities Available Cable Available, Electricity Connected, Natural Gas Connected
Roof Type Composition
Total Parking Spaces 2
Garage Yes
Building
Lot Description Cul-De-Sac
Sewer Public Sewer
Water Public
Level or Stories Two
Structure Type Frame
Schools
Elementary Schools Legacy Peak
Middle Schools Chinook Trail
High Schools Liberty
School District Academy 20
Others
Senior Community No
Ownership Individual
Acceptable Financing Cash, Conventional, VA Loan
Listing Terms Cash, Conventional, VA Loan
Special Listing Condition None
Read Less Info
Want to know what your home might be worth? Contact us for a FREE valuation!

Our team is ready to help you sell your home for the highest possible price ASAP

© 2025 METROLIST, INC., DBA RECOLORADO® – All Rights Reserved
6455 S. Yosemite St., Suite 500 Greenwood Village, CO 80111 USA
Bought with Coldwell Banker Realty BK
GET MORE INFORMATION
Broker Associate | Lic# FA40006487 | FA100080371






