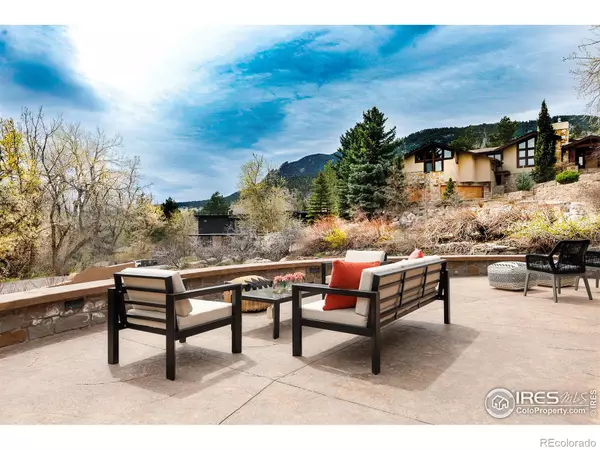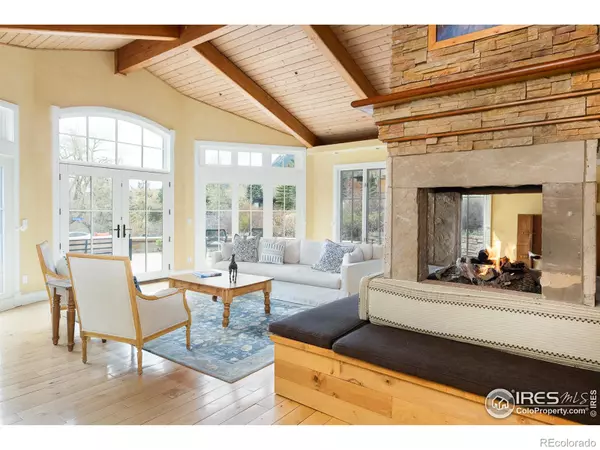$4,250,000
$4,250,000
For more information regarding the value of a property, please contact us for a free consultation.
4 Beds
4 Baths
4,161 SqFt
SOLD DATE : 06/01/2023
Key Details
Sold Price $4,250,000
Property Type Single Family Home
Sub Type Single Family Residence
Listing Status Sold
Purchase Type For Sale
Square Footage 4,161 sqft
Price per Sqft $1,021
Subdivision Knollwood
MLS Listing ID IR986756
Sold Date 06/01/23
Bedrooms 4
Full Baths 1
Three Quarter Bath 3
HOA Y/N No
Abv Grd Liv Area 3,425
Originating Board recolorado
Year Built 1967
Tax Year 2022
Lot Size 0.350 Acres
Acres 0.35
Property Description
Privacy, serenity, and Flatiron views abound in this prime Knollwood estate near downtown Boulder. This home has it all: privacy, proximity to trails and Pearl Street, unobstructed views, and a huge level lot that invites you to live indoors and outdoors effortlessly. This beautifully remodeled home is nestled atop a prime cul-de-sac lot in the highly sought after Knollwood neighborhood. Take in all Boulder has to offer with a plethora of hiking trails just a stone's throw from your front door. More in the mood for drinks and apps? Take a stroll down the exclusive neighborhood trail that takes you directly to West Pearl Street Mall. Tucked between the Mapleton Hill Historic District and Mount Sanitas, you'll enjoy all of the benefits of being downtown while embracing the privacy and serenity you can only get in the mountains. Soft filtered light throughout creates cheerful and inviting spaces that are warm and comfortable for dailiy living. The Flatirons greet you each morning as you open your eyes to the first morning light. The home encourages year-round gatherings, whether you cozy up next to the four sided fireplace in the great room, linger into the evening listening to the sound of water trickling in the pond, or searing tasty steaks from Blackbelly on the fully covered outdoor patio, you'll realize what it is to LIVE BOLDER, LOVE BOULDER!
Location
State CO
County Boulder
Zoning RES
Interior
Interior Features Eat-in Kitchen, Jack & Jill Bathroom, Kitchen Island, Open Floorplan, Pantry, Vaulted Ceiling(s), Walk-In Closet(s), Wet Bar
Heating Forced Air, Hot Water, Radiant
Cooling Air Conditioning-Room, Ceiling Fan(s), Central Air
Flooring Wood
Fireplaces Type Free Standing, Gas, Gas Log, Great Room, Other, Primary Bedroom
Fireplace N
Appliance Dishwasher, Down Draft, Dryer, Oven, Refrigerator, Washer, Water Softener
Laundry In Unit
Exterior
Exterior Feature Balcony
Parking Features Oversized
Garage Spaces 2.0
Fence Fenced, Partial
Utilities Available Electricity Available, Internet Access (Wired), Natural Gas Available
View Mountain(s)
Roof Type Composition
Total Parking Spaces 2
Garage Yes
Building
Lot Description Cul-De-Sac, Rolling Slope, Sprinklers In Front
Foundation Slab
Sewer Public Sewer
Water Public
Level or Stories Three Or More
Structure Type Stone,Stucco,Wood Frame
Schools
Elementary Schools Flatirons
Middle Schools Casey
High Schools Boulder
School District Boulder Valley Re 2
Others
Ownership Individual
Acceptable Financing Cash, Conventional
Listing Terms Cash, Conventional
Read Less Info
Want to know what your home might be worth? Contact us for a FREE valuation!

Our team is ready to help you sell your home for the highest possible price ASAP

© 2025 METROLIST, INC., DBA RECOLORADO® – All Rights Reserved
6455 S. Yosemite St., Suite 500 Greenwood Village, CO 80111 USA
Bought with RE/MAX Elevate
GET MORE INFORMATION
Broker Associate | Lic# FA40006487 | FA100080371






