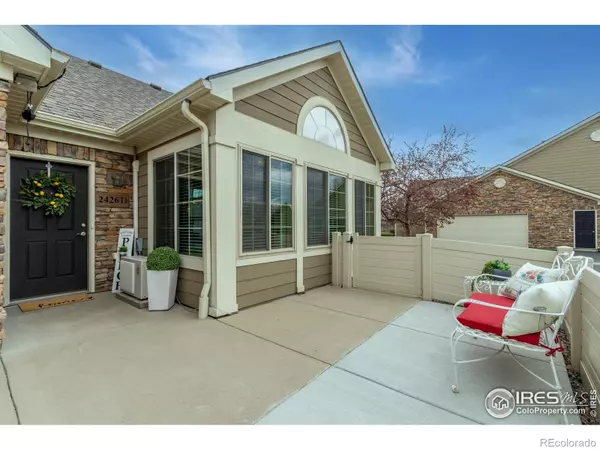$625,000
$625,000
For more information regarding the value of a property, please contact us for a free consultation.
2 Beds
2 Baths
1,845 SqFt
SOLD DATE : 05/17/2023
Key Details
Sold Price $625,000
Property Type Condo
Sub Type Condominium
Listing Status Sold
Purchase Type For Sale
Square Footage 1,845 sqft
Price per Sqft $338
Subdivision Villas At Pleasant Valley
MLS Listing ID IR986157
Sold Date 05/17/23
Bedrooms 2
Full Baths 1
Three Quarter Bath 1
Condo Fees $396
HOA Fees $396/mo
HOA Y/N Yes
Abv Grd Liv Area 1,845
Originating Board recolorado
Year Built 2007
Annual Tax Amount $3,177
Tax Year 2022
Property Description
Welcome to the Villas at Pleasant Valley, one level maintenance free living at its finest! This light & bright unit has 2 bdrms, 2 baths & att 2-car gar. Kitchen w/stainless appl., huge pantry & loads of cabinets. Dining & living rm w/ fireplace & vaulted ceilings. Open floorplan w/bright & cheery sunroom perfect for added living space. Laundry rm w/utility sink, new washer/dryer & lg storage room. Primary suite offers a spacious bath w/walk-in closet. 2nd bed & full bath nice for family & guests. Fully fenced, extended patio for relaxing. Close to shopping, trails, & golf. Community amenities include clubhouse w/fitness center & outdoor pool! HOA includes snow removal, water, trash, & lawn care. What a beauty to be discovered in this sought-after community!
Location
State CO
County Boulder
Zoning RES
Rooms
Basement None
Main Level Bedrooms 2
Interior
Interior Features No Stairs, Open Floorplan, Pantry, Vaulted Ceiling(s), Walk-In Closet(s)
Heating Forced Air, Wall Furnace
Cooling Ceiling Fan(s), Central Air
Flooring Tile, Wood
Fireplaces Type Gas
Fireplace N
Appliance Dishwasher, Disposal, Dryer, Microwave, Oven, Refrigerator, Self Cleaning Oven, Washer
Laundry In Unit
Exterior
Garage Spaces 2.0
Utilities Available Natural Gas Available
Roof Type Composition
Total Parking Spaces 2
Garage Yes
Building
Lot Description Level
Sewer Public Sewer
Water Public
Level or Stories One
Structure Type Brick,Wood Frame
Schools
Elementary Schools Alpine
Middle Schools Heritage
High Schools Skyline
School District St. Vrain Valley Re-1J
Others
Ownership Individual
Acceptable Financing Cash, Conventional, FHA, VA Loan
Listing Terms Cash, Conventional, FHA, VA Loan
Pets Allowed Cats OK, Dogs OK
Read Less Info
Want to know what your home might be worth? Contact us for a FREE valuation!

Our team is ready to help you sell your home for the highest possible price ASAP

© 2025 METROLIST, INC., DBA RECOLORADO® – All Rights Reserved
6455 S. Yosemite St., Suite 500 Greenwood Village, CO 80111 USA
Bought with RE/MAX of Boulder, Inc
GET MORE INFORMATION
Broker Associate | Lic# FA40006487 | FA100080371






