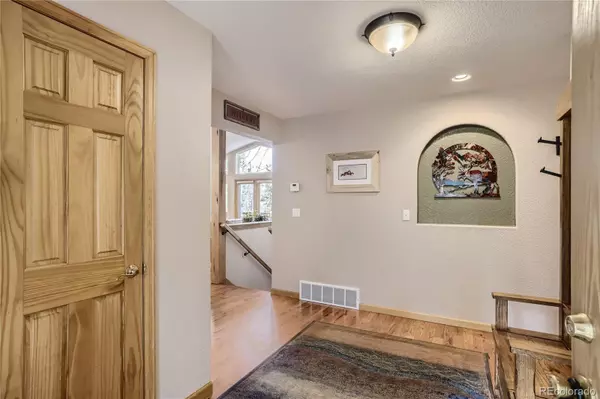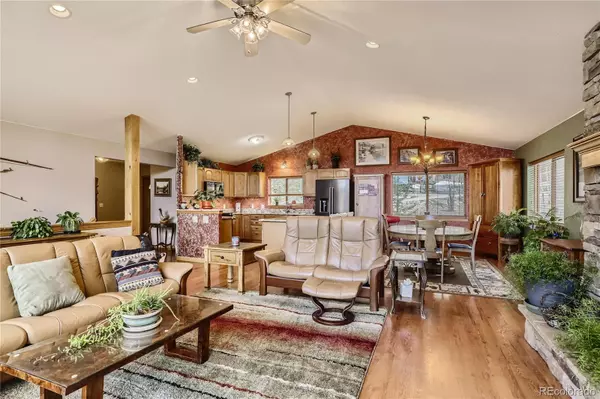$875,000
$835,000
4.8%For more information regarding the value of a property, please contact us for a free consultation.
3 Beds
3 Baths
2,351 SqFt
SOLD DATE : 05/12/2023
Key Details
Sold Price $875,000
Property Type Single Family Home
Sub Type Single Family Residence
Listing Status Sold
Purchase Type For Sale
Square Footage 2,351 sqft
Price per Sqft $372
Subdivision Oehlmann Park
MLS Listing ID 3354129
Sold Date 05/12/23
Bedrooms 3
Full Baths 1
Three Quarter Bath 2
HOA Y/N No
Abv Grd Liv Area 1,519
Originating Board recolorado
Year Built 2003
Annual Tax Amount $3,169
Tax Year 2022
Lot Size 1.030 Acres
Acres 1.03
Property Description
This beautiful home on just over an acre is a nature lover's dream, with large windows throughout that offer breathtaking views of the surrounding Conifer mountains & forest! Less than 10 minutes to Conifer/285 & 20 minutes to Evergreen Lake make this mountain retreat easily accessible. Step into the main grand living room, where you'll be greeted by an open, updated kitchen, a cozy fireplace, tons of natural light, & walkout access to the deck. The upgraded kitchen is perfect for the home chef, with plenty of counter space, built-in cabinet organization, & modern appliances. The primary bedroom on the main floor features a gorgeously updated ensuite bath with Onyx-Lava stone tile, electric heated flooring, & floor to ceiling shower. *Updated granite countertops throughout all bathrooms* The second main floor bedroom is perfect for guests or a home office, with a full bath outside of the bedroom. Head downstairs to the family room, with an new beetle-kill wood stairway, Cherrywood & ebony floor to ceiling built-in entertainment center/book shelves, & newer pellet stove, with walkout access to the covered patio. The basement also features an additional oversized bedroom & updated 3/4 bath! The laundry room also has plenty of space for storage. An oversized 2 car garage is connected to the basement with built-in soft close cabinets & room for all your tools & outdoor toys - or you can always store in the 12X16 shed outside of the garage! This home is truly a nature lover's paradise, with endless opportunities for hiking, biking, & exploring the great outdoors. Whether you're watching the wildlife from your window or taking a leisurely stroll through the forest, you'll love the peace & tranquility that comes with living in Conifer! *Roads are all maintained by the county. Milliken Drive is maintained by a friendly neighbor at no additional cost *High speed internet access to WFH* Septic tank has been maintained twice yearly for $400*
Location
State CO
County Jefferson
Zoning MR-3
Rooms
Basement Finished
Main Level Bedrooms 2
Interior
Interior Features Ceiling Fan(s), Eat-in Kitchen, Entrance Foyer, Five Piece Bath, Granite Counters, High Ceilings, Kitchen Island, Open Floorplan, Primary Suite, Smoke Free, Utility Sink, Vaulted Ceiling(s), Walk-In Closet(s)
Heating Forced Air, Hot Water, Natural Gas, Pellet Stove, Propane, Radiant Floor
Cooling None
Flooring Carpet, Tile, Wood
Fireplaces Number 2
Fireplaces Type Family Room, Gas, Gas Log, Living Room, Pellet Stove
Equipment Satellite Dish
Fireplace Y
Appliance Convection Oven, Dishwasher, Disposal, Gas Water Heater, Humidifier, Microwave, Oven, Range, Refrigerator, Self Cleaning Oven, Warming Drawer
Laundry In Unit
Exterior
Exterior Feature Balcony, Gas Valve, Private Yard, Rain Gutters
Parking Features Asphalt, Concrete, Dry Walled, Insulated Garage, Lighted, Oversized
Garage Spaces 2.0
Fence None
Utilities Available Cable Available, Electricity Available, Electricity Connected, Internet Access (Wired), Propane
Roof Type Composition
Total Parking Spaces 2
Garage Yes
Building
Lot Description Mountainous
Foundation Slab
Sewer Septic Tank
Water Private
Level or Stories Two
Structure Type Cedar
Schools
Elementary Schools West Jefferson
Middle Schools West Jefferson
High Schools Conifer
School District Jefferson County R-1
Others
Senior Community No
Ownership Individual
Acceptable Financing Cash, Conventional, FHA, VA Loan
Listing Terms Cash, Conventional, FHA, VA Loan
Special Listing Condition None
Pets Allowed Only for Owner
Read Less Info
Want to know what your home might be worth? Contact us for a FREE valuation!

Our team is ready to help you sell your home for the highest possible price ASAP

© 2025 METROLIST, INC., DBA RECOLORADO® – All Rights Reserved
6455 S. Yosemite St., Suite 500 Greenwood Village, CO 80111 USA
Bought with Keller Williams Foothills Realty
GET MORE INFORMATION
Broker Associate | Lic# FA40006487 | FA100080371






