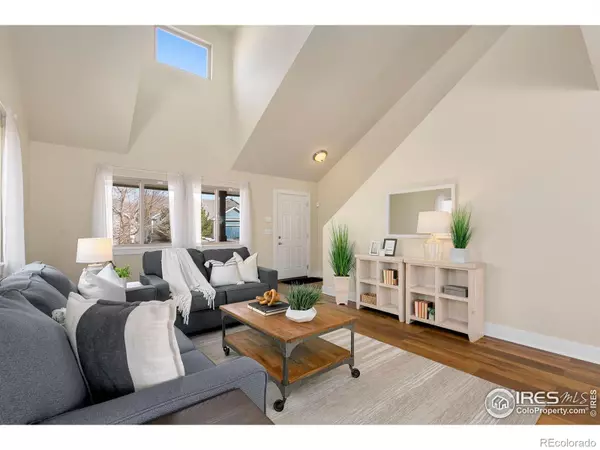$525,000
$525,000
For more information regarding the value of a property, please contact us for a free consultation.
4 Beds
4 Baths
2,965 SqFt
SOLD DATE : 05/10/2023
Key Details
Sold Price $525,000
Property Type Single Family Home
Sub Type Single Family Residence
Listing Status Sold
Purchase Type For Sale
Square Footage 2,965 sqft
Price per Sqft $177
Subdivision Pumpkin Ridge
MLS Listing ID IR984386
Sold Date 05/10/23
Bedrooms 4
Full Baths 3
Half Baths 1
Condo Fees $42
HOA Fees $42/mo
HOA Y/N Yes
Abv Grd Liv Area 2,006
Originating Board recolorado
Year Built 2014
Annual Tax Amount $2,837
Tax Year 2022
Lot Size 6,098 Sqft
Acres 0.14
Property Description
Location & Mountain Views! Built in 2014 by popular Aspen Homes, this "one owner" house has been meticulously cared for and offers all the wow factor. The home has potential to be transformed into a 4 or 5-bedroom house with minimal effort. It has a spacious layout with a flexible floor plan that can easily accommodate additional bedrooms in the open loft or west facing walk-out basement. Located in a highly desirable area with easy access to nearby amenities such as shopping centers, restaurants, trails and the Family Fun Rec center. The oversized three car garage will win any garage enthusiast heart with the installed heater & insulated doors perfect for a workshop. Perched on a hill, there are abundant mountain views from many windows, plus enjoy the views from the walk out grilling deck. No landscaping to install as sprinklers, drip lines and privacy fence are already in place. The property boasts modern smart home technology, including some home automation for various aspects of the house such as lighting, heating, and security cameras. The house itself is spacious, featuring large windows that let in ample natural light. The kitchen is fully equipped with stainless appliances, pull out drawers in cabinets, pantry & large eat-in island. The basement includes the theater projector & screen for those cozy movie nights. A must-see home if considering new construction. Pre-Inspected for buyer's confidence and boasts all the extras a buyer would need for an easy move in experience.
Location
State CO
County Weld
Zoning SFR
Rooms
Basement Full, Walk-Out Access
Interior
Interior Features Eat-in Kitchen, Five Piece Bath, Jack & Jill Bathroom, Kitchen Island, Pantry, Vaulted Ceiling(s), Walk-In Closet(s)
Heating Forced Air
Cooling Ceiling Fan(s), Central Air
Equipment Home Theater
Fireplace N
Appliance Dishwasher, Oven, Refrigerator
Exterior
Parking Features Heated Garage
Garage Spaces 3.0
Utilities Available Cable Available, Electricity Available, Natural Gas Available
View Mountain(s)
Roof Type Composition
Total Parking Spaces 3
Garage Yes
Building
Lot Description Sprinklers In Front
Sewer Public Sewer
Water Public
Level or Stories Two
Structure Type Wood Frame
Schools
Elementary Schools Other
Middle Schools Franklin
High Schools Northridge
School District Greeley 6
Others
Ownership Individual
Acceptable Financing Cash, Conventional
Listing Terms Cash, Conventional
Read Less Info
Want to know what your home might be worth? Contact us for a FREE valuation!

Our team is ready to help you sell your home for the highest possible price ASAP

© 2025 METROLIST, INC., DBA RECOLORADO® – All Rights Reserved
6455 S. Yosemite St., Suite 500 Greenwood Village, CO 80111 USA
Bought with Group Centerra
GET MORE INFORMATION
Broker Associate | Lic# FA40006487 | FA100080371






