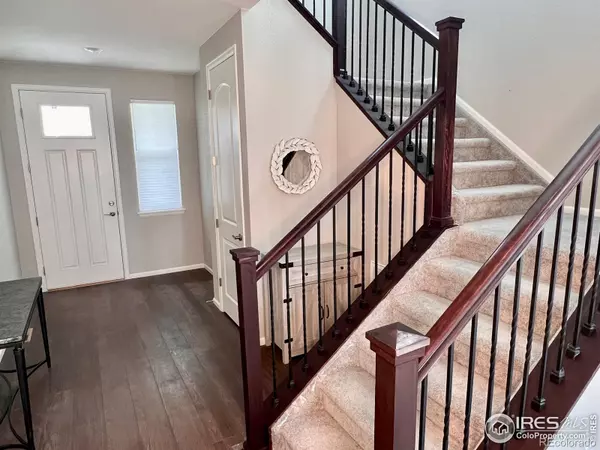$625,000
$635,000
1.6%For more information regarding the value of a property, please contact us for a free consultation.
4 Beds
3 Baths
2,579 SqFt
SOLD DATE : 04/14/2023
Key Details
Sold Price $625,000
Property Type Single Family Home
Sub Type Single Family Residence
Listing Status Sold
Purchase Type For Sale
Square Footage 2,579 sqft
Price per Sqft $242
Subdivision Lakes At Centerra
MLS Listing ID IR982396
Sold Date 04/14/23
Bedrooms 4
Full Baths 2
Half Baths 1
Condo Fees $150
HOA Fees $50/qua
HOA Y/N Yes
Abv Grd Liv Area 2,579
Originating Board recolorado
Year Built 2021
Annual Tax Amount $4,033
Tax Year 2021
Lot Size 5,227 Sqft
Acres 0.12
Property Description
OVER 125K of upgrades! Move right in to this open and sunny, great-room floor plan that lives large! Perfect entertaining lay-out with flexibility to expand eating and living space for the holidays. Use the glass French doors into the main floor office with closet, or the extra-large upper loft area for for work, play or entertainment. Split-bedroom layout allows for privacy. Designer extras: landscape with extra-sized patio, fence; gourmet kitchen package w/ SS appliances, 42" cabs, gas stove w/ SS hood, granite counters, extended island with cabinets, designer backsplash; Hunter Douglas light-filtering blinds: main floor automated blinds, blackout blinds in bedrooms; 9' main ceiling with extra window package; wrought iron railing; upgraded carpet and padding; upgraded front, garage and arch interior doors; master bath with extended shower and 42" granite counters w/double vanity: master bedroom, baths and laundry:designer tile and granite in all baths; LVP floors extended throughout the main floor; security system; upgraded elevation and lighting package. Live the Colorado lifestyle and walk the trails at Centerra and Boyd Lake, or kayak in Houts Reservoir, all just blocks away! Enjoy the neighborhood clubhouse and pool. Participate in nature education and gardening at the High Plains Environmental Center. And did I mention the shopping in the area? This home wont last, why wait? Listing agent related to seller.
Location
State CO
County Larimer
Zoning Res
Rooms
Basement None
Interior
Interior Features Eat-in Kitchen, Kitchen Island, Open Floorplan, Pantry, Walk-In Closet(s)
Heating Forced Air
Cooling Central Air
Equipment Satellite Dish
Fireplace N
Appliance Dishwasher, Disposal, Double Oven, Dryer, Oven, Refrigerator, Self Cleaning Oven, Washer
Laundry In Unit
Exterior
Garage Spaces 2.0
Fence Fenced
Utilities Available Cable Available, Electricity Available, Internet Access (Wired), Natural Gas Available
View Mountain(s)
Roof Type Composition
Total Parking Spaces 2
Garage Yes
Building
Lot Description Sprinklers In Front
Water Public
Level or Stories Two
Structure Type Wood Frame
Schools
Elementary Schools High Plains
Middle Schools High Plains
High Schools Mountain View
School District Thompson R2-J
Others
Ownership Individual
Acceptable Financing Cash, Conventional, FHA, VA Loan
Listing Terms Cash, Conventional, FHA, VA Loan
Read Less Info
Want to know what your home might be worth? Contact us for a FREE valuation!

Our team is ready to help you sell your home for the highest possible price ASAP

© 2025 METROLIST, INC., DBA RECOLORADO® – All Rights Reserved
6455 S. Yosemite St., Suite 500 Greenwood Village, CO 80111 USA
Bought with Windermere Fort Collins
GET MORE INFORMATION
Broker Associate | Lic# FA40006487 | FA100080371






