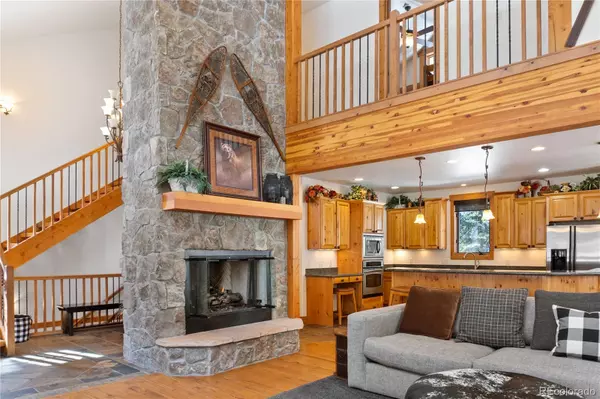$2,250,000
$2,350,000
4.3%For more information regarding the value of a property, please contact us for a free consultation.
4 Beds
4 Baths
3,543 SqFt
SOLD DATE : 04/14/2023
Key Details
Sold Price $2,250,000
Property Type Single Family Home
Sub Type Single Family Residence
Listing Status Sold
Purchase Type For Sale
Square Footage 3,543 sqft
Price per Sqft $635
Subdivision Crown Sub
MLS Listing ID 6167528
Sold Date 04/14/23
Style Mountain Contemporary
Bedrooms 4
Full Baths 2
Half Baths 1
Three Quarter Bath 1
HOA Y/N No
Abv Grd Liv Area 2,439
Originating Board recolorado
Year Built 2002
Annual Tax Amount $5,156
Tax Year 2022
Lot Size 0.550 Acres
Acres 0.55
Property Description
This Diamond Builders former model home boasts 4 bedrooms, 3 ½ baths in the Crown subdivision and is just minutes from downtown Breckenridge. Nestled in and around majestic pine trees, master bedroom views of Mt Baldy and a tranquil hiking trail leading to town, this home provides a true mountain lifestyle yet close to all the town has to offer. Spring and summer bring an incredible array of wildflowers across the over half acre property.Full residence access to Goose Pasture Tarn.
The main living area has soaring windows, an oversized floor to ceiling stoned gas fireplace, dining area, kitchen and large walk-in pantry.
Second floor master bedroom has two walk-in closets, steam shower, jacuzzi tub and double sink. Two additional bedrooms on the second floor with jack'n jill bathrooms as well as a loft area great for a home office with a built-in desk and stackable washer/dryer.
The walk out lower level boasts another large bedroom with walk-in closet, full bath with a double sink, full sized washer/dryer, a second full sized refrigerator, microwave, sink, dishwasher, dining area and living area with gas fireplace.
Radiant heat throughout including the oversized 2 car garage. Boiler, hot water heater and exterior hot tub were all replaced in 2022.
All furnishing are included with the exception of the listed exclusions.
Location
State CO
County Summit
Zoning BR-R1
Rooms
Basement Finished, Walk-Out Access
Interior
Interior Features Entrance Foyer, Granite Counters, High Ceilings, Kitchen Island, Open Floorplan, Pantry, Primary Suite, Wet Bar
Heating Radiant
Cooling None
Flooring Tile, Wood
Fireplaces Number 2
Fireplaces Type Family Room, Living Room
Fireplace Y
Appliance Cooktop, Dishwasher, Microwave, Oven, Refrigerator
Exterior
Exterior Feature Balcony, Private Yard
Garage Spaces 2.0
Utilities Available Natural Gas Connected
View Mountain(s)
Roof Type Composition
Total Parking Spaces 2
Garage Yes
Building
Lot Description Landscaped, Many Trees
Sewer Septic Tank
Water Well
Level or Stories Three Or More
Structure Type Frame
Schools
Elementary Schools Breckenridge
Middle Schools Summit
High Schools Summit
School District Summit Re-1
Others
Senior Community No
Ownership Individual
Acceptable Financing Cash, Conventional, VA Loan
Listing Terms Cash, Conventional, VA Loan
Special Listing Condition None
Read Less Info
Want to know what your home might be worth? Contact us for a FREE valuation!

Our team is ready to help you sell your home for the highest possible price ASAP

© 2025 METROLIST, INC., DBA RECOLORADO® – All Rights Reserved
6455 S. Yosemite St., Suite 500 Greenwood Village, CO 80111 USA
Bought with HomeSmart
GET MORE INFORMATION
Broker Associate | Lic# FA40006487 | FA100080371






