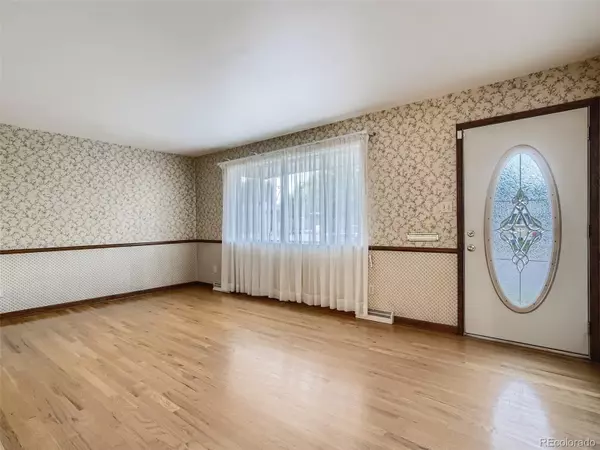$400,000
$454,000
11.9%For more information regarding the value of a property, please contact us for a free consultation.
5 Beds
2 Baths
2,184 SqFt
SOLD DATE : 02/08/2023
Key Details
Sold Price $400,000
Property Type Single Family Home
Sub Type Single Family Residence
Listing Status Sold
Purchase Type For Sale
Square Footage 2,184 sqft
Price per Sqft $183
Subdivision Sherrelwood Estates
MLS Listing ID 7766542
Sold Date 02/08/23
Style Traditional
Bedrooms 5
Full Baths 1
Three Quarter Bath 1
HOA Y/N No
Abv Grd Liv Area 1,092
Originating Board recolorado
Year Built 1962
Annual Tax Amount $1,980
Tax Year 2021
Lot Size 6,969 Sqft
Acres 0.16
Property Description
This is the house you have been looking for! This 5-bedroom brick home is waiting for the perfect family to move in and make lasting memories. The lovely private back yard with a retractable awning (under 1yr old), horseshoe pit, with a shed for storage will be perfect for entertaining, and or for children to play in. This home features an enclosed patio to add an additional 240 Sq. Ft. bonus room with French doors, where you can have an eat in kitchen, tv room, or whatever you desire. The kitchen is right off the bonus room where family and friends can gather. On the main level off the kitchen, you will find a dining room/office space, and a spacious living room. Down the hall there are 3 large size bedrooms, and a full bath. These rooms have attractive hardwood floors. Walk down stairs to the extra roomy tv/entertainment/game room for you to enjoy. Here you will also, find 2 extra bedrooms, and a ¾ bathroom. You will appreciate the plentiful storage space in the laundry/utility room which includes a refrigerator/freezer, and washer and dryer. BONUS FEATURES for this home include Furnace, Air Conditioner, (under 1 yr. old) updated/added electrical, and radon mitigation system. This home has been well loved, and is waiting for its new owners to put their personal touches too. Location, Location, Minutes from downtown Denver, easy access to I-25, I-36 to Boulder. Close to schools, shopping and restaurants. Come see for yourself, it won't disappoint!
Location
State CO
County Adams
Zoning R-1-C
Rooms
Basement Finished
Main Level Bedrooms 3
Interior
Interior Features Ceiling Fan(s)
Heating Forced Air, Hot Water
Cooling Central Air
Flooring Carpet, Concrete, Laminate, Linoleum, Parquet, Tile, Wood
Fireplaces Type Wood Burning Stove
Fireplace N
Appliance Cooktop, Dishwasher, Disposal, Dryer, Gas Water Heater, Humidifier, Microwave, Oven, Refrigerator, Washer
Exterior
Exterior Feature Lighting, Private Yard
Parking Features Concrete
Garage Spaces 1.0
Utilities Available Cable Available, Electricity Connected, Internet Access (Wired), Phone Available
Roof Type Composition
Total Parking Spaces 1
Garage Yes
Building
Lot Description Landscaped, Many Trees, Sprinklers In Front, Sprinklers In Rear
Foundation Concrete Perimeter, Slab
Sewer Public Sewer
Water Public
Level or Stories One
Structure Type Brick, Frame
Schools
Elementary Schools Metz
Middle Schools Ranum
High Schools Westminster
School District Westminster Public Schools
Others
Senior Community No
Ownership Individual
Acceptable Financing Cash, Conventional, FHA, VA Loan
Listing Terms Cash, Conventional, FHA, VA Loan
Special Listing Condition None
Read Less Info
Want to know what your home might be worth? Contact us for a FREE valuation!

Our team is ready to help you sell your home for the highest possible price ASAP

© 2025 METROLIST, INC., DBA RECOLORADO® – All Rights Reserved
6455 S. Yosemite St., Suite 500 Greenwood Village, CO 80111 USA
Bought with HomeSmart Realty
GET MORE INFORMATION
Broker Associate | Lic# FA40006487 | FA100080371






