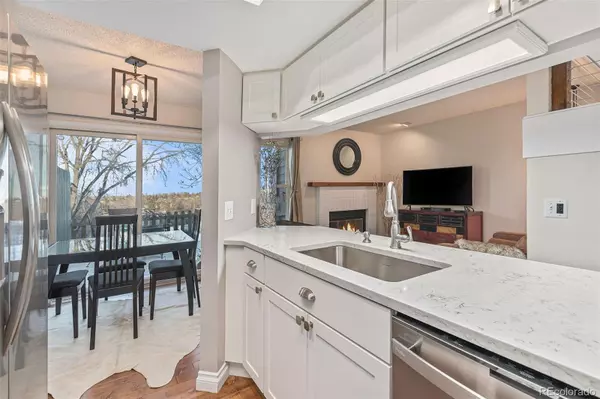$409,500
$400,000
2.4%For more information regarding the value of a property, please contact us for a free consultation.
2 Beds
2 Baths
1,026 SqFt
SOLD DATE : 02/06/2023
Key Details
Sold Price $409,500
Property Type Multi-Family
Sub Type Multi-Family
Listing Status Sold
Purchase Type For Sale
Square Footage 1,026 sqft
Price per Sqft $399
Subdivision Trappers Glen
MLS Listing ID 5172371
Sold Date 02/06/23
Style Contemporary
Bedrooms 2
Full Baths 1
Half Baths 1
Condo Fees $430
HOA Fees $430/mo
HOA Y/N Yes
Abv Grd Liv Area 1,026
Originating Board recolorado
Year Built 1985
Annual Tax Amount $2,155
Tax Year 2021
Lot Size 1,306 Sqft
Acres 0.03
Property Description
Stunning completely updated townhome with incredible views of the city that will never be blocked. Home backs to open space just a step off the low maintenance trex-decked patio. Classy new wood flooring greets you as you enter. Enjoy the freshly painted interior including doors and trim. The Kitchen is to die for with new cabinets, faucet, gorgeous quartz countertops, stainless steel. appliances and an added pantry. The bathrooms have been upgraded beautifully. All the light fixtures are new and impressive. New carpet accents well the new paint. Even the stair railings are redone with modern cabling. The windows are all newer as is the plumbing through the entire unit. The basement is spacious, roughed in and ready to be finished to your taste. All topped off by newer exterior siding. Low maintenance living at its finest.
Location
State CO
County Jefferson
Zoning P-D
Rooms
Basement Bath/Stubbed, Unfinished
Interior
Interior Features High Speed Internet, Quartz Counters, Walk-In Closet(s)
Heating Forced Air
Cooling Central Air
Flooring Carpet, Tile, Wood
Fireplaces Number 1
Fireplaces Type Gas, Living Room
Fireplace Y
Appliance Dishwasher, Dryer, Microwave, Refrigerator, Washer
Laundry In Unit
Exterior
Garage Spaces 1.0
Fence Full
Utilities Available Electricity Connected, Natural Gas Connected
View City
Roof Type Composition
Total Parking Spaces 1
Garage Yes
Building
Lot Description Greenbelt, Open Space
Foundation Concrete Perimeter
Sewer Public Sewer
Water Public
Level or Stories Two
Structure Type Brick, Wood Siding
Schools
Elementary Schools Peiffer
Middle Schools Carmody
High Schools Bear Creek
School District Jefferson County R-1
Others
Senior Community No
Ownership Individual
Acceptable Financing Cash, Conventional, FHA, VA Loan
Listing Terms Cash, Conventional, FHA, VA Loan
Special Listing Condition None
Pets Allowed Cats OK, Dogs OK
Read Less Info
Want to know what your home might be worth? Contact us for a FREE valuation!

Our team is ready to help you sell your home for the highest possible price ASAP

© 2025 METROLIST, INC., DBA RECOLORADO® – All Rights Reserved
6455 S. Yosemite St., Suite 500 Greenwood Village, CO 80111 USA
Bought with Milehimodern
GET MORE INFORMATION
Broker Associate | Lic# FA40006487 | FA100080371






