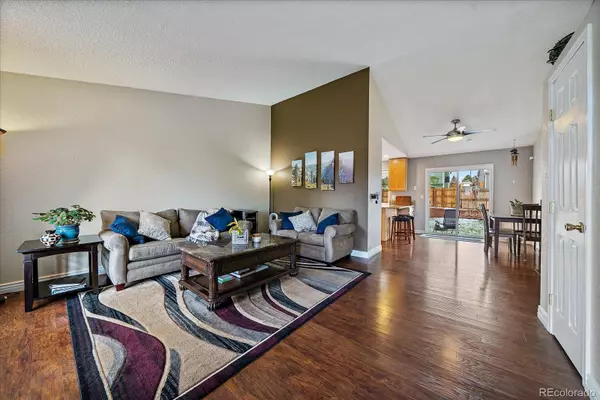$520,000
$520,200
For more information regarding the value of a property, please contact us for a free consultation.
4 Beds
2 Baths
2,110 SqFt
SOLD DATE : 12/20/2022
Key Details
Sold Price $520,000
Property Type Single Family Home
Sub Type Single Family Residence
Listing Status Sold
Purchase Type For Sale
Square Footage 2,110 sqft
Price per Sqft $246
Subdivision Parkborough
MLS Listing ID 4756291
Sold Date 12/20/22
Style Traditional
Bedrooms 4
Full Baths 2
HOA Y/N No
Abv Grd Liv Area 1,736
Originating Board recolorado
Year Built 1984
Annual Tax Amount $2,551
Tax Year 2021
Acres 0.17
Property Description
This Is The One! Great Curb Appeal, Lots of Natural Light and Well Maintained. Newer updates include: lNew A/C , Furnace and whole home humidifier (2021) - New Water Heater (2021) - Basement carpet, paint, drywall, baseboards (2020) - Roof replaced (2018) - Exterior fully repainted (2018) - New Electric panel (2018) - Sprinklers updated and manifolds rebuilt (2020) - Ecobee smart thermostat - Nest video doorbell (wired, no batteries to replace) - SS Refrigerator (2021) - SS Dishwasher and Range(2014)Range is wired for an electric option. Tree shaded patio area for entertaining, Fully automatic sprinkler system and garden box watering system, Mature trees front and back provide excellent shade in the summer and privacy year round. Oversized 2 car garage with workshop space Ting fiber optic internet or Xfinity broadband are wired in. Previous updates include Hickory Pergo Flooring, Slab Granite Kitchen Countertops, Several Windows Replaced, Six Panel Doors. Come see this attractive home in Parkwood, with no HOA. Tri-level design offers High Ceilings in Living, with 2 Living Spaces plus flex room in finished basement, 4 bedrooms. Pre-inspected. Ready to move in! Newer updates over $50K.
Cherry Creek Schools. Easy access to DIA and E470, Shopping and Entertainment.
Location
State CO
County Arapahoe
Rooms
Basement Finished, Full
Interior
Interior Features Ceiling Fan(s), Eat-in Kitchen, High Speed Internet, Kitchen Island, Open Floorplan, Pantry, Primary Suite, Smart Thermostat, Vaulted Ceiling(s), Wired for Data
Heating Forced Air, Natural Gas
Cooling Central Air
Flooring Carpet, Laminate, Tile, Wood
Fireplaces Number 1
Fireplaces Type Family Room, Wood Burning
Fireplace Y
Appliance Dishwasher, Disposal, Microwave, Oven, Refrigerator
Laundry In Unit
Exterior
Exterior Feature Private Yard
Parking Features Concrete, Oversized
Garage Spaces 2.0
Fence Full
Utilities Available Cable Available, Electricity Connected, Natural Gas Connected, Phone Available
View Mountain(s)
Roof Type Composition
Total Parking Spaces 2
Garage Yes
Building
Lot Description Landscaped, Level, Many Trees, Near Public Transit, Sprinklers In Front, Sprinklers In Rear
Sewer Public Sewer
Water Public
Level or Stories Tri-Level
Structure Type Frame, Rock, Wood Siding
Schools
Elementary Schools Canyon Creek
Middle Schools Thunder Ridge
High Schools Cherokee Trail
School District Cherry Creek 5
Others
Senior Community No
Ownership Corporation/Trust
Acceptable Financing Cash, Conventional, FHA, VA Loan
Listing Terms Cash, Conventional, FHA, VA Loan
Special Listing Condition None
Read Less Info
Want to know what your home might be worth? Contact us for a FREE valuation!

Our team is ready to help you sell your home for the highest possible price ASAP

© 2025 METROLIST, INC., DBA RECOLORADO® – All Rights Reserved
6455 S. Yosemite St., Suite 500 Greenwood Village, CO 80111 USA
Bought with LIV Sotheby's International Realty
GET MORE INFORMATION
Broker Associate | Lic# FA40006487 | FA100080371






