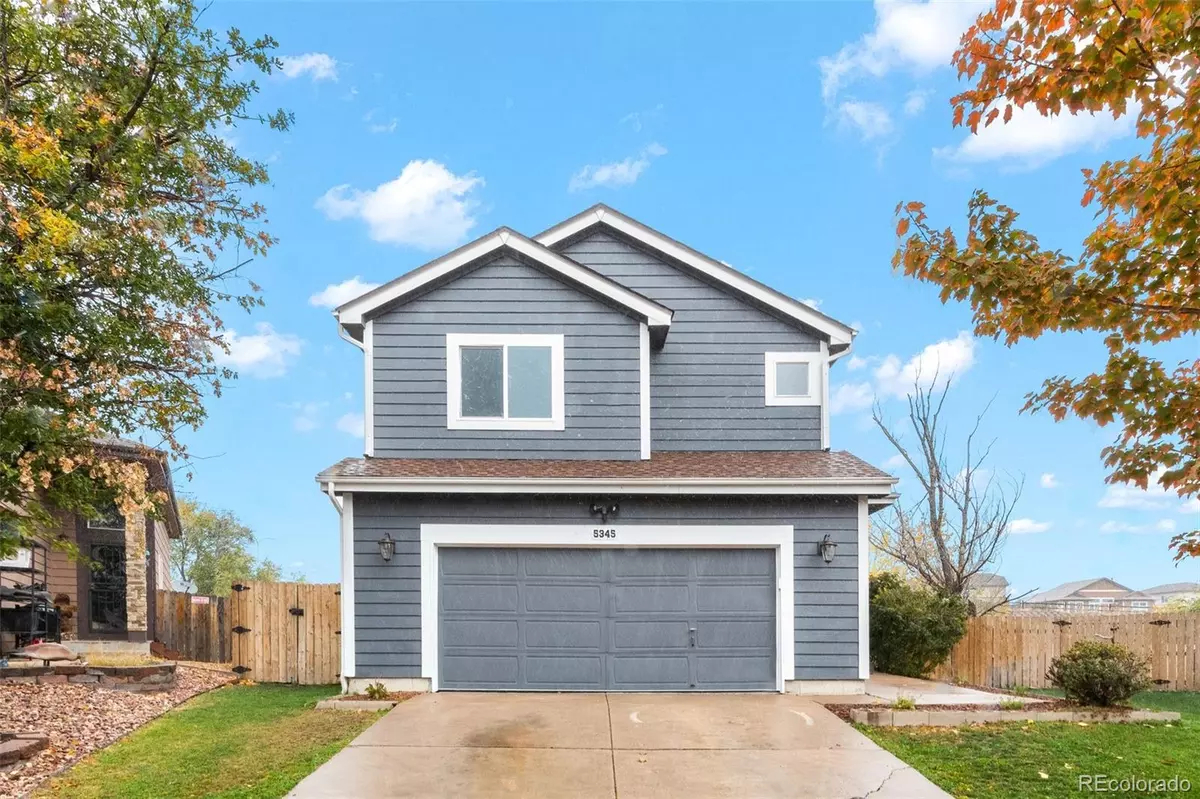$440,000
$450,000
2.2%For more information regarding the value of a property, please contact us for a free consultation.
4 Beds
4 Baths
1,922 SqFt
SOLD DATE : 12/05/2022
Key Details
Sold Price $440,000
Property Type Single Family Home
Sub Type Single Family Residence
Listing Status Sold
Purchase Type For Sale
Square Footage 1,922 sqft
Price per Sqft $228
Subdivision Stetson Hills
MLS Listing ID 7876971
Sold Date 12/05/22
Bedrooms 4
Full Baths 2
Half Baths 1
Three Quarter Bath 1
HOA Y/N No
Abv Grd Liv Area 1,532
Originating Board recolorado
Year Built 1997
Annual Tax Amount $1,433
Tax Year 2021
Acres 0.12
Property Description
Welcome home to this updated, move-in ready two story home in the desirable Stetson Hills neighborhood. Featuring 4 bedrooms, 4 bathrooms, a 2 car garage and nestled on a quiet cul-de-sac, backing to open space you will want to visit this home and see for yourself. Pride of ownership shows throughout with upgraded features to include: updated kitchen cabinets and appliances, custom light fixtures, surround sound, ceiling fans, radon system and the list goes on! The covered front porch and curb appeal with fully landscaped yard will have you wanting to see more right from the start. Walking in, you are greeted by gorgeous wood floors and open entry with custom lighting, open staircase, and large open living room with built-ins. The updated kitchen is equipped with stainless appliances including a gas range, sprawling beautiful granite counters, generous pantry, counter bar, single basin sink and a dining area complete with walk-out to the large back deck. Main level also features a powder room and laundry in the fully insulated garage. Head upstairs to the oversized master suite with adjoined bath featuring large soaking tub, double vanity, and walk-in closet. Finishing out the upstairs, you have two additional large bedrooms and full bathroom Make your way down to the finished basement to enjoy the sound proof rec/family room, another bathroom, office space and additional bedroom. Don't forget to visit the fully landscaped and fenced backyard featuring the large wood deck with seating, built-in fire pit and backing to open space! Schedule your showing today as this gorgeous home in Stetson Hills is not one to be missed! Close to schools, parks, dining, shopping, and MORE!
Location
State CO
County El Paso
Zoning PUD/CR AO
Rooms
Basement Finished, Full
Interior
Interior Features Built-in Features, Ceiling Fan(s), Eat-in Kitchen, Granite Counters, High Ceilings, High Speed Internet, Pantry, Primary Suite, Radon Mitigation System, Smart Thermostat, Vaulted Ceiling(s), Walk-In Closet(s)
Heating Forced Air, Natural Gas
Cooling Central Air
Flooring Carpet, Laminate, Wood
Fireplace Y
Appliance Dishwasher, Disposal, Microwave, Oven, Refrigerator, Self Cleaning Oven
Exterior
Exterior Feature Fire Pit, Private Yard, Rain Gutters
Parking Features Concrete
Garage Spaces 2.0
Fence Full
Utilities Available Cable Available, Electricity Connected, Internet Access (Wired), Natural Gas Connected, Phone Available
Roof Type Composition
Total Parking Spaces 2
Garage Yes
Building
Lot Description Cul-De-Sac, Landscaped, Level, Open Space, Sprinklers In Front, Sprinklers In Rear
Sewer Public Sewer
Level or Stories Two
Structure Type Frame
Schools
Elementary Schools Odyssey
Middle Schools Sky View
High Schools Vista Ridge
School District District 49
Others
Senior Community No
Ownership Individual
Acceptable Financing Cash, Conventional, FHA, VA Loan
Listing Terms Cash, Conventional, FHA, VA Loan
Special Listing Condition None
Read Less Info
Want to know what your home might be worth? Contact us for a FREE valuation!

Our team is ready to help you sell your home for the highest possible price ASAP

© 2025 METROLIST, INC., DBA RECOLORADO® – All Rights Reserved
6455 S. Yosemite St., Suite 500 Greenwood Village, CO 80111 USA
Bought with NON MLS PARTICIPANT
GET MORE INFORMATION
Broker Associate | Lic# FA40006487 | FA100080371






