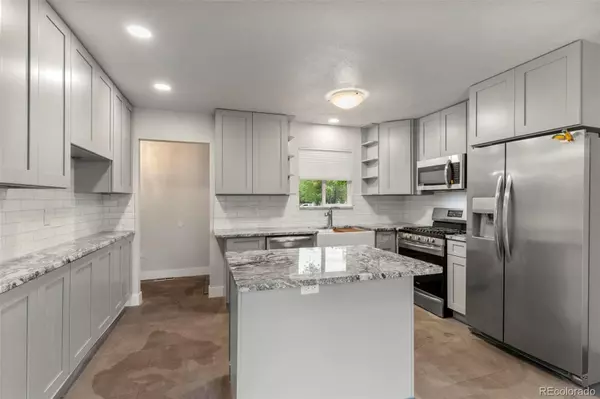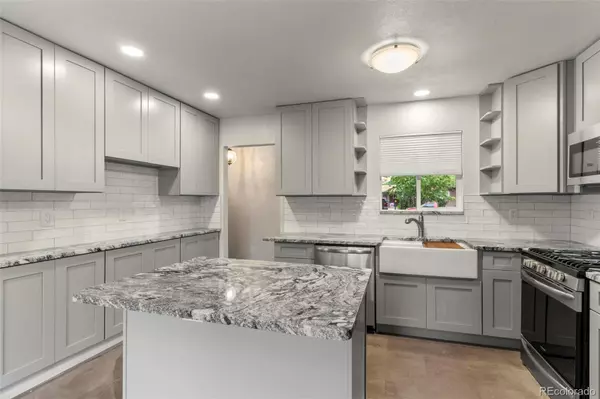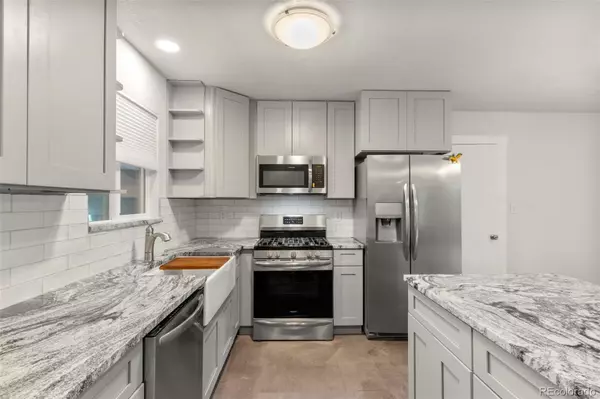$449,900
$449,900
For more information regarding the value of a property, please contact us for a free consultation.
5 Beds
3 Baths
1,179 SqFt
SOLD DATE : 11/18/2022
Key Details
Sold Price $449,900
Property Type Single Family Home
Sub Type Single Family Residence
Listing Status Sold
Purchase Type For Sale
Square Footage 1,179 sqft
Price per Sqft $381
Subdivision Widefield Homes
MLS Listing ID 6949137
Sold Date 11/18/22
Bedrooms 5
Full Baths 2
Three Quarter Bath 1
HOA Y/N No
Abv Grd Liv Area 1,179
Originating Board recolorado
Year Built 1963
Annual Tax Amount $958
Tax Year 2021
Acres 0.2
Property Description
We can't wait for you to see this charming ranch-style home! Every inch has been re-crafted by a custom builder with quality in every detail. All new upgraded stainless steel appliances, granite countertops, LVT flooring, farmhouse sink and custom tile are the stuff dream kitchens are made of! Plenty of storage and counter space for all those meals and special occasion entertaining with friends and family. The eat-in dining area adjoins the kitchen and has a walk-out to the patio. Original hardwood floors in the family room gleam and the cozy wood burning stove invites you to stay awhile. New windows throughout the home bring in light and Sunshine. And the new A/C will keep you comfortable if that sunshine gets too warm. The rest of the main level has 2 secondary bedrooms with that same original wood flooring and the master bedroom that has a 3/4 ensuite bath. This spa shower is something to see! Original tile design shows off the back-lit vanity mirror and the custom shower fixtures. The main full bath has beautiful tile work and fresh fixtures. The basement sports another open family gathering area, 2 secondary bedrooms and an amazing vintage style full bath with original pedestal sink and a free-standing petite cast iron, claw foot tub. The black and white diamond tiles on the floor complete the vintage look. Existing washer and dryer are included in the laundry area, and the storage area adjacent has lots of shelving. Electrical has been all upgraded to 150 amp. This homes' floorplan is versatile and family friendly for whatever your family needs. On the exterior, the paint has been updated and the yard is fully fenced and useable for all your outdoor fun. The back patio has mature peach trees to give shade and a snack! Sprinkler system in the front and back make lawn care a breeze! Even the sewer line has been upgraded including new clean-outs! All is ready for you.... Come and see your new home!
Location
State CO
County El Paso
Zoning RS-5000 CA
Rooms
Basement Finished, Full
Main Level Bedrooms 3
Interior
Interior Features Ceiling Fan(s), Eat-in Kitchen, Granite Counters, Kitchen Island, Open Floorplan, Primary Suite, Smoke Free
Heating Forced Air, Natural Gas
Cooling Central Air
Flooring Carpet, Laminate, Tile, Wood
Fireplaces Number 1
Fireplaces Type Family Room, Wood Burning
Fireplace Y
Appliance Dishwasher, Disposal, Dryer, Gas Water Heater, Microwave, Oven, Range, Refrigerator, Washer
Exterior
Parking Features Concrete
Garage Spaces 2.0
Fence Full
Roof Type Composition
Total Parking Spaces 2
Garage Yes
Building
Lot Description Corner Lot, Landscaped, Level, Many Trees, Near Public Transit
Sewer Public Sewer
Water Public
Level or Stories One
Structure Type Brick, Frame
Schools
Elementary Schools Talbot
Middle Schools Watson
High Schools Mesa Ridge
School District Widefield 3
Others
Senior Community No
Ownership Individual
Acceptable Financing Cash, Conventional, FHA, VA Loan
Listing Terms Cash, Conventional, FHA, VA Loan
Special Listing Condition None
Read Less Info
Want to know what your home might be worth? Contact us for a FREE valuation!

Our team is ready to help you sell your home for the highest possible price ASAP

© 2025 METROLIST, INC., DBA RECOLORADO® – All Rights Reserved
6455 S. Yosemite St., Suite 500 Greenwood Village, CO 80111 USA
Bought with NON MLS PARTICIPANT
GET MORE INFORMATION
Broker Associate | Lic# FA40006487 | FA100080371






