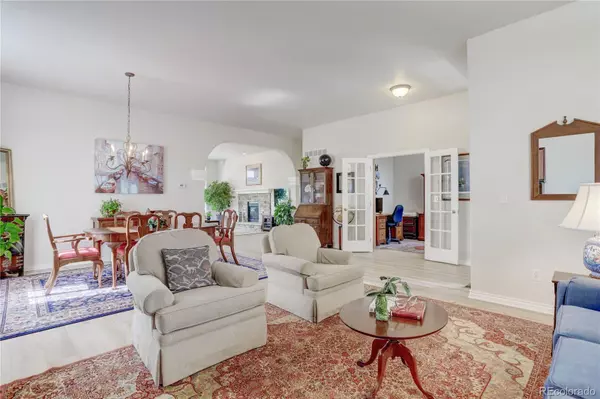$925,000
$925,000
For more information regarding the value of a property, please contact us for a free consultation.
3 Beds
3 Baths
2,284 SqFt
SOLD DATE : 11/28/2022
Key Details
Sold Price $925,000
Property Type Single Family Home
Sub Type Single Family Residence
Listing Status Sold
Purchase Type For Sale
Square Footage 2,284 sqft
Price per Sqft $404
Subdivision Executive 9 Club Estates
MLS Listing ID 4480393
Sold Date 11/28/22
Style Traditional
Bedrooms 3
Full Baths 1
Half Baths 1
Three Quarter Bath 1
Condo Fees $800
HOA Fees $66/ann
HOA Y/N Yes
Abv Grd Liv Area 2,284
Originating Board recolorado
Year Built 2000
Annual Tax Amount $3,921
Tax Year 2021
Acres 0.19
Property Description
Location! Location! Location! Absolutely stunning views of the mountains and Foothills Golf Course from the moment you enter the front door. You may be so anxious to gaze out of the windows that you forget to look at the lovely new Luxury Vinyl Planking; beautiful Stacked Stone on the gas fireplace; professionally painted 42" Cabinets; Stainless Steel kitchen appliances including an Induction Cooktop and Double Ovens; Levelor Blinds and Faux Wood Shutters. This well maintained ranch home is the first Remington home built in the lovely community of Executive 9 Club Estates. Many sunsets have been enjoyed on this awning covered Trex deck. The primary bedroom features new luxury carpet, a traditional closet and a cozy window seat for taking in the expansive views of Mt Evans, Long's Peak and Red Rocks, plus provides a great space to keep special treasures or blankets. The newly updated five-piece bath features heated ceramic tile floors, a slipper tub with Roman wall mount valve, a zero entry shower with stunning wall and floor tile, a vanity and tower with double sink quartz counter, raised toilet and a walk-in closet. There are two additional bedrooms, a main three-quarter bath, half bath and laundry room featuring cabinetry, a closet plus the included washer and dryer. The full walk-out basement is ready for your personalization. There are storage shelves, egress window, April Air humidifier and a bathroom rough-in. You will enjoy the flower gardens in the front and a beautifully landscaped backyard. The generous three-car garage also features a 240v electrical outlet and an Electric Vehicle EV0 charging cable. An added bonus is the easy access to highways, public transportation, mountains and shopping. This is truly a must see home.
Location
State CO
County Jefferson
Zoning RES
Rooms
Basement Bath/Stubbed, Daylight, Full, Unfinished, Walk-Out Access
Main Level Bedrooms 3
Interior
Interior Features Breakfast Nook, Ceiling Fan(s), Corian Counters, Entrance Foyer, Five Piece Bath, High Ceilings, High Speed Internet, Kitchen Island, Open Floorplan, Pantry, Primary Suite, Quartz Counters, Smoke Free, Walk-In Closet(s)
Heating Forced Air, Natural Gas
Cooling Attic Fan, Central Air
Flooring Carpet, Tile, Vinyl
Fireplaces Number 1
Fireplaces Type Family Room
Fireplace Y
Appliance Cooktop, Dishwasher, Disposal, Double Oven, Dryer, Gas Water Heater, Microwave, Refrigerator, Sump Pump, Washer
Exterior
Parking Features Concrete, Electric Vehicle Charging Station(s), Oversized
Garage Spaces 3.0
Fence Full
Utilities Available Cable Available, Electricity Connected, Internet Access (Wired), Natural Gas Connected, Phone Connected
View Golf Course, Mountain(s)
Roof Type Composition
Total Parking Spaces 3
Garage Yes
Building
Lot Description Landscaped, Master Planned, On Golf Course, Sprinklers In Front, Sprinklers In Rear
Foundation Slab
Sewer Public Sewer
Water Public
Level or Stories One
Structure Type Cement Siding, Stone
Schools
Elementary Schools Westgate
Middle Schools Carmody
High Schools Bear Creek
School District Jefferson County R-1
Others
Senior Community No
Ownership Individual
Acceptable Financing Cash, Conventional, Jumbo, VA Loan
Listing Terms Cash, Conventional, Jumbo, VA Loan
Special Listing Condition None
Pets Allowed Cats OK, Dogs OK
Read Less Info
Want to know what your home might be worth? Contact us for a FREE valuation!

Our team is ready to help you sell your home for the highest possible price ASAP

© 2025 METROLIST, INC., DBA RECOLORADO® – All Rights Reserved
6455 S. Yosemite St., Suite 500 Greenwood Village, CO 80111 USA
Bought with Golden Real Estate, Inc.
GET MORE INFORMATION
Broker Associate | Lic# FA40006487 | FA100080371






