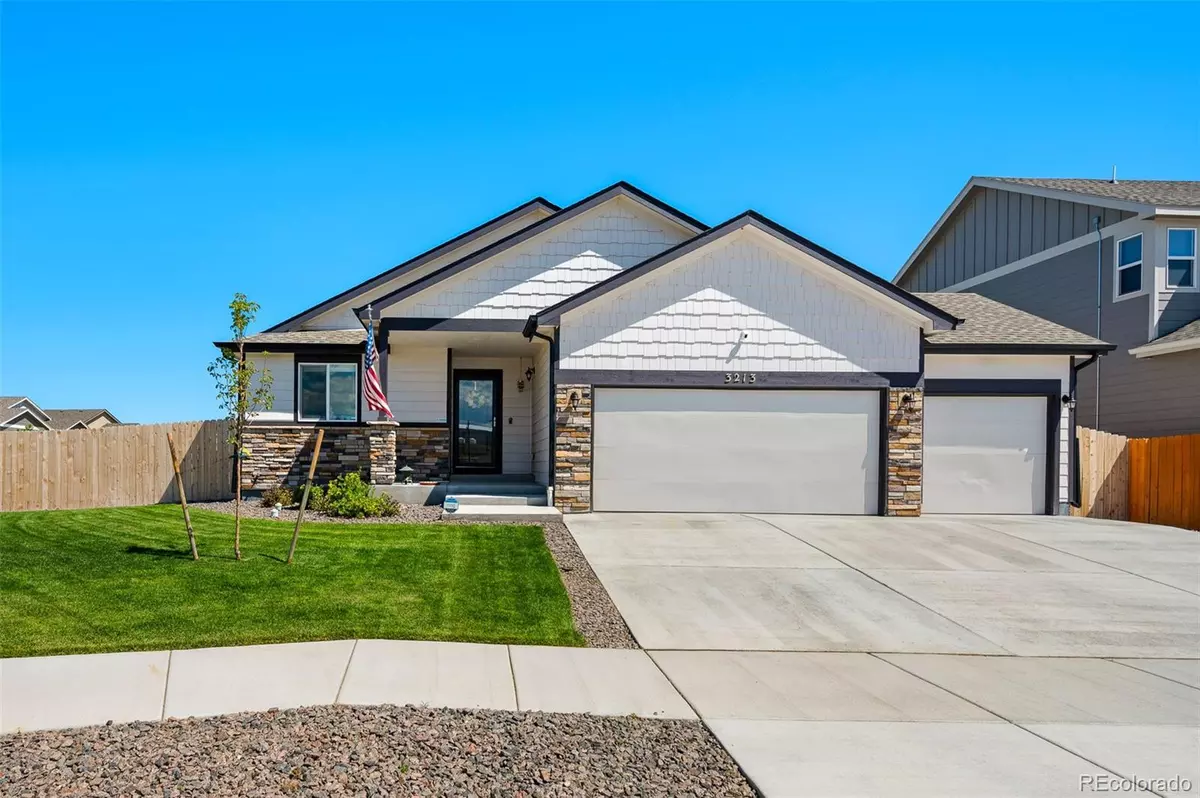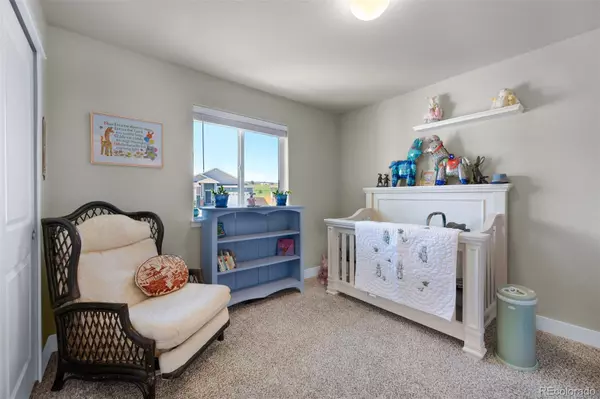$498,000
$513,000
2.9%For more information regarding the value of a property, please contact us for a free consultation.
4 Beds
3 Baths
2,369 SqFt
SOLD DATE : 11/18/2022
Key Details
Sold Price $498,000
Property Type Single Family Home
Sub Type Single Family Residence
Listing Status Sold
Purchase Type For Sale
Square Footage 2,369 sqft
Price per Sqft $210
Subdivision The Sands
MLS Listing ID 5943120
Sold Date 11/18/22
Bedrooms 4
Full Baths 3
Condo Fees $500
HOA Fees $41/ann
HOA Y/N Yes
Abv Grd Liv Area 1,272
Originating Board recolorado
Year Built 2020
Annual Tax Amount $3,633
Tax Year 2021
Acres 0.19
Property Description
Sellers offering $5000 towards closing costs! Welcome home to this like-new ranch with a finished basement and desirable 3-car garage! You can't help but fall in love with this home on a premium and pristine corner lot located in The Sands, a terrific community! As you pull up to this home, you'll notice the great curb appeal with a lush front yard, small covered porch, and pretty mountain views! Inside, a light and bright open layout awaits, enhanced with new main floor engineered hardwood floors, vaulted ceilings, and a crisp and clean color palette great for any décor. Home chefs will love cooking in the open kitchen complete with sleek quartz countertops, plenty of stylish cabinetry, pantry, modern stainless steel appliances including a 5-burner gas range, large center eat-in island, and the most beautiful tile backsplash for a cheerful pop of color. Open up the sliding door to the private backyard and enjoy summer BBQs on the newly extended concrete patio, and a large yard ready for play and entertaining. Main level guest bedroom and primary bedroom are located opposite one another for added privacy, and the primary retreat boasts a lovely spa-inspired 5-piece bath and walk-in closet! Main-level laundry room makes laundry day easy. Head downstairs to the fully finished basement with a large family room and two additional bedrooms await. The full bathroom makes the basement level great for guests' privacy or a nice teen retreat. The 3-car garage is perfect for vehicles and room for outdoor gear and extra storage. New sump pump, humidifier, primary shower head, and storm door. Great NE location with an easy commute to schools, shopping, and major roads to easily get you where you need. This move-in-ready gem needs nothing for you to do but move right in!
Location
State CO
County El Paso
Zoning R1-6 DF AO
Rooms
Basement Bath/Stubbed, Finished, Full, Sump Pump
Main Level Bedrooms 2
Interior
Interior Features Five Piece Bath, Kitchen Island, Open Floorplan, Pantry, Quartz Counters, Walk-In Closet(s)
Heating Forced Air, Natural Gas
Cooling Central Air
Flooring Laminate, Tile, Wood
Fireplace N
Appliance Convection Oven, Dishwasher, Disposal, Dryer, Gas Water Heater, Humidifier, Microwave, Oven, Refrigerator, Sump Pump, Washer
Exterior
Exterior Feature Lighting, Private Yard, Rain Gutters
Garage Spaces 3.0
Fence Full
Utilities Available Cable Available, Electricity Connected, Internet Access (Wired), Natural Gas Connected, Phone Available
View Mountain(s)
Roof Type Composition
Total Parking Spaces 3
Garage Yes
Building
Lot Description Corner Lot, Sprinklers In Front, Sprinklers In Rear
Sewer Public Sewer
Water Public
Level or Stories One
Structure Type Cement Siding, Frame, ICFs (Insulated Concrete Forms)
Schools
Elementary Schools Evans
Middle Schools Horizon
High Schools Sand Creek
School District District 49
Others
Senior Community No
Ownership Individual
Acceptable Financing Cash, Conventional, FHA, VA Loan
Listing Terms Cash, Conventional, FHA, VA Loan
Special Listing Condition None
Pets Allowed Cats OK, Dogs OK, Yes
Read Less Info
Want to know what your home might be worth? Contact us for a FREE valuation!

Our team is ready to help you sell your home for the highest possible price ASAP

© 2025 METROLIST, INC., DBA RECOLORADO® – All Rights Reserved
6455 S. Yosemite St., Suite 500 Greenwood Village, CO 80111 USA
Bought with eXp Realty, LLC
GET MORE INFORMATION
Broker Associate | Lic# FA40006487 | FA100080371






