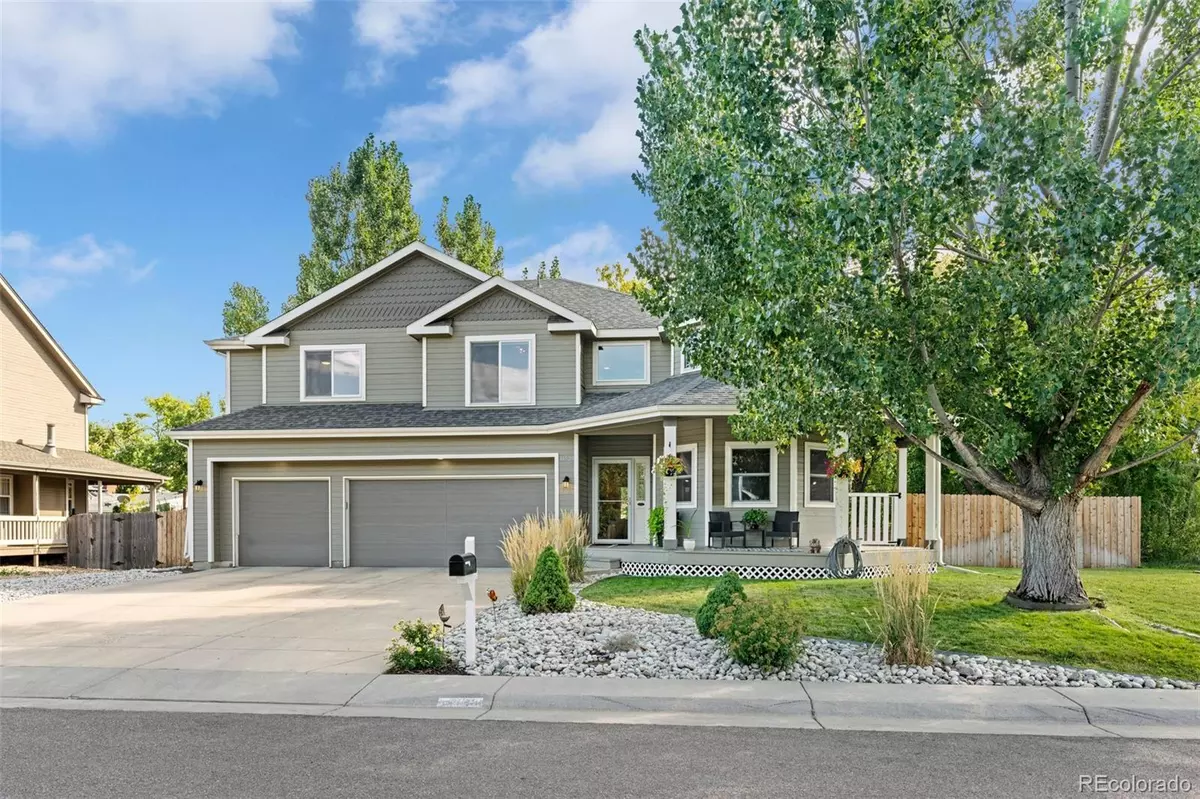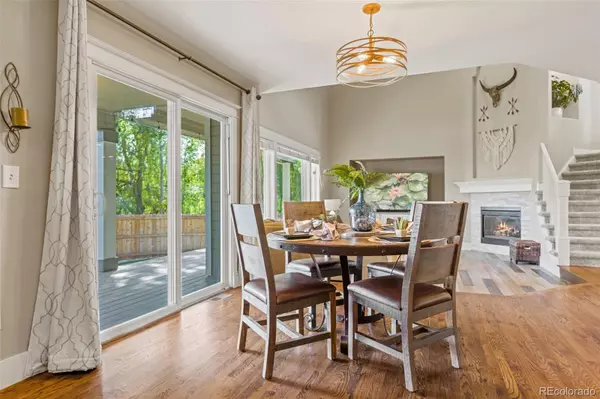$740,000
$735,000
0.7%For more information regarding the value of a property, please contact us for a free consultation.
3 Beds
3 Baths
2,651 SqFt
SOLD DATE : 10/19/2022
Key Details
Sold Price $740,000
Property Type Single Family Home
Sub Type Single Family Residence
Listing Status Sold
Purchase Type For Sale
Square Footage 2,651 sqft
Price per Sqft $279
Subdivision Bell Minor
MLS Listing ID 6090444
Sold Date 10/19/22
Bedrooms 3
Full Baths 2
Half Baths 1
HOA Y/N No
Abv Grd Liv Area 2,651
Year Built 2000
Annual Tax Amount $3,905
Tax Year 2021
Lot Size 10,019 Sqft
Acres 0.23
Property Sub-Type Single Family Residence
Source recolorado
Property Description
Prime Arvada location with great privacy! This immaculate 2 story home sits on a large corner lot at the end of a cul-de-sac and features amazing landscaping in the front and back. Combine with custom touches of character like the wrap around porch, the curb appeal is sure to impress. Once inside you'll notice the soaring vaulted ceilings in the living room and all the natural light. The living room is open to the dining and kitchen making entertaining a breeze. The sliding glass door leads out to a great covered deck and your private back yard for grilling and get togethers year-round. Two large offices are towards the front of the home and take advantage of an abundance of windows to provide a great work from home environment. The primary bedroom feels grand with double doors greeting you upon entry. The 5 piece en-suite bath and large walk-in closet round out a great place to unwind after a long day. The secondary bedrooms are down the hall, keeping loved ones close but providing adequate separation. The laundry is also right by the bedrooms with plenty of room for folding, hanging, storage, and a utility sink. All of this and the home comes with a 3 car garage and space for a camper or RV on the side. The low taxes and no HOA keep payments down. You'll enjoy the walking/bike path literally steps from your front door which provides walkability to great amenities like parks and all the nearby Apex recreation center has to offer. Make this quiet retreat in the heart of town yours today!
Location
State CO
County Jefferson
Interior
Interior Features Five Piece Bath, Open Floorplan, Primary Suite, Utility Sink, Vaulted Ceiling(s), Walk-In Closet(s)
Heating Forced Air, Natural Gas
Cooling Central Air
Flooring Carpet, Laminate, Tile, Wood
Fireplaces Type Gas, Living Room
Fireplace N
Appliance Dishwasher, Dryer, Microwave, Oven, Range, Refrigerator, Washer
Laundry In Unit
Exterior
Exterior Feature Private Yard
Parking Features Concrete, Dry Walled, Exterior Access Door, Finished
Garage Spaces 3.0
Fence Full
Roof Type Composition
Total Parking Spaces 4
Garage Yes
Building
Lot Description Corner Lot, Cul-De-Sac, Greenbelt, Landscaped, Level, Sprinklers In Front, Sprinklers In Rear
Sewer Public Sewer
Water Public
Level or Stories Two
Structure Type Wood Siding
Schools
Elementary Schools Campbell
Middle Schools Oberon
High Schools Arvada West
School District Jefferson County R-1
Others
Senior Community No
Ownership Individual
Acceptable Financing Cash, Conventional, FHA, VA Loan
Listing Terms Cash, Conventional, FHA, VA Loan
Special Listing Condition None
Read Less Info
Want to know what your home might be worth? Contact us for a FREE valuation!

Our team is ready to help you sell your home for the highest possible price ASAP

© 2025 METROLIST, INC., DBA RECOLORADO® – All Rights Reserved
6455 S. Yosemite St., Suite 500 Greenwood Village, CO 80111 USA
Bought with Your Castle Realty LLC
GET MORE INFORMATION
Broker Associate | Lic# FA40006487 | FA100080371






