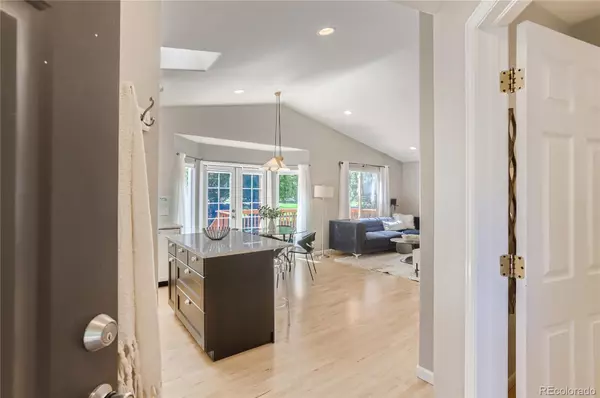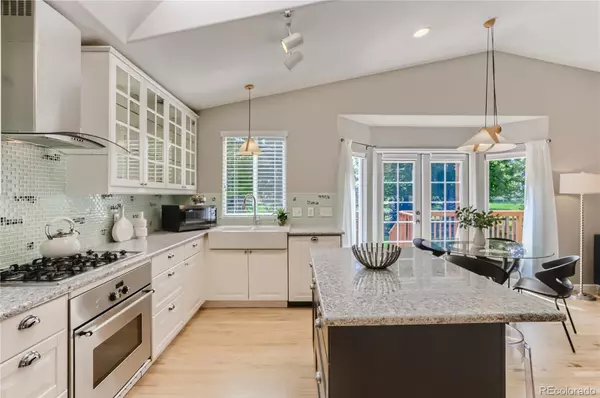$665,000
$665,000
For more information regarding the value of a property, please contact us for a free consultation.
4 Beds
3 Baths
2,464 SqFt
SOLD DATE : 10/28/2022
Key Details
Sold Price $665,000
Property Type Single Family Home
Sub Type Single Family Residence
Listing Status Sold
Purchase Type For Sale
Square Footage 2,464 sqft
Price per Sqft $269
Subdivision Canyon Creek
MLS Listing ID 3027386
Sold Date 10/28/22
Bedrooms 4
Full Baths 3
Condo Fees $100
HOA Fees $100/mo
HOA Y/N Yes
Abv Grd Liv Area 1,240
Originating Board recolorado
Year Built 1999
Annual Tax Amount $3,627
Tax Year 2021
Acres 0.14
Property Description
Beautifully finished ranch in coveted Canyon Creek. Wonderful location backing to neighborhood park. Step into an inviting open floor plan with vaulted ceilings. Charming, clean, modern, bright and cozy! Freshly painted throughout. Kitchen is a chef's delight with stainless steel appliances, gas range, deep farmhouse sink, granite countertops with beautiful stainless steel hood. Main floor bathrooms shine with new updates, including tile, vanities and primary bath provides great the luxury of huge walk in shower. Basement offers a ton of space for hanging out and entertaining. It is the perfect set up for watching movies, games, and hanging out. The bar fridge and wet bar make it ideal for preparing beverages. The open space is the perfect backdrop providing all the pleasant feels of rustling leaves in both the yard and nearby park. Enjoy the serenity of the back yard sitting in the shade underneath the shade in the pergola. The elementary school is just a few blocks away & downtown Erie is easily accessible by riding bikes or walking. The recreation center & library are close by.
Location
State CO
County Boulder
Rooms
Basement Finished
Main Level Bedrooms 3
Interior
Interior Features Breakfast Nook, Built-in Features, Ceiling Fan(s), Eat-in Kitchen, Granite Counters, High Ceilings, Kitchen Island, Open Floorplan, Vaulted Ceiling(s), Walk-In Closet(s), Wet Bar
Heating Forced Air
Cooling Central Air
Flooring Carpet, Wood
Fireplaces Type Living Room
Fireplace N
Appliance Bar Fridge, Dishwasher, Dryer, Oven, Refrigerator, Washer
Exterior
Exterior Feature Private Yard
Garage Spaces 2.0
Fence Full
Roof Type Composition
Total Parking Spaces 2
Garage Yes
Building
Lot Description Open Space
Sewer Public Sewer
Water Public
Level or Stories One
Structure Type Frame, Wood Siding
Schools
Elementary Schools Red Hawk
Middle Schools Erie
High Schools Erie
School District St. Vrain Valley Re-1J
Others
Senior Community No
Ownership Individual
Acceptable Financing Cash, Conventional, FHA, Jumbo
Listing Terms Cash, Conventional, FHA, Jumbo
Special Listing Condition None
Read Less Info
Want to know what your home might be worth? Contact us for a FREE valuation!

Our team is ready to help you sell your home for the highest possible price ASAP

© 2025 METROLIST, INC., DBA RECOLORADO® – All Rights Reserved
6455 S. Yosemite St., Suite 500 Greenwood Village, CO 80111 USA
Bought with LIV Sotheby's International Realty
GET MORE INFORMATION
Broker Associate | Lic# FA40006487 | FA100080371






