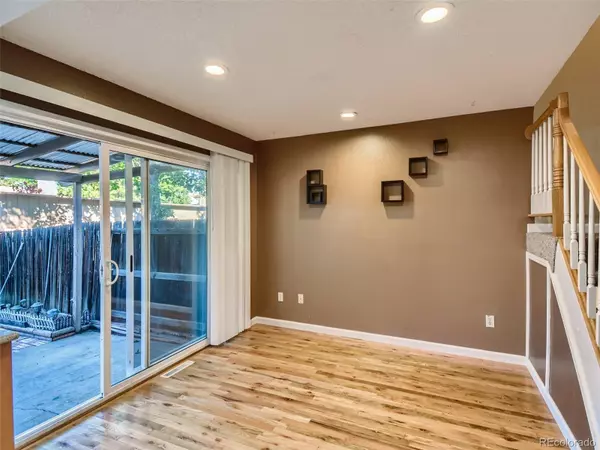$370,000
$375,000
1.3%For more information regarding the value of a property, please contact us for a free consultation.
3 Beds
3 Baths
1,580 SqFt
SOLD DATE : 12/01/2022
Key Details
Sold Price $370,000
Property Type Multi-Family
Sub Type Multi-Family
Listing Status Sold
Purchase Type For Sale
Square Footage 1,580 sqft
Price per Sqft $234
Subdivision Country Green
MLS Listing ID 8985346
Sold Date 12/01/22
Style Urban Contemporary
Bedrooms 3
Full Baths 1
Half Baths 1
Three Quarter Bath 1
Condo Fees $275
HOA Fees $275/mo
HOA Y/N Yes
Abv Grd Liv Area 1,040
Originating Board recolorado
Year Built 1976
Annual Tax Amount $1,228
Tax Year 2021
Acres 0.05
Property Description
Updated Townhouse with a Detached Two Car Garage! Located in the desirable Cherry Creek School District! New A/C, Newer Furnace, Refinished Hardwood Floors, New Carpet, newer kitchen cabinets, granite countertops & tile floors! Two bedrooms upstairs with a full bathroom! Another bedroom (non-conforming), bathroom and family room in the basement! Plenty of storage under stairs. washer and dryer in basement! Great location near Utah Park, light rail station, shopping center, restaurants with an easy commute anywhere. Mature trees and landscaping! This west facing unit looks over a greenbelt in a park-like setting! Welcome Home!
Location
State CO
County Arapahoe
Rooms
Basement Finished, Full
Interior
Interior Features Eat-in Kitchen, Entrance Foyer, Granite Counters, Open Floorplan, Primary Suite, Smoke Free
Heating Forced Air
Cooling Central Air
Flooring Carpet, Tile, Wood
Fireplace N
Appliance Cooktop, Dishwasher, Disposal, Dryer, Microwave, Oven, Refrigerator, Washer
Laundry In Unit
Exterior
Exterior Feature Rain Gutters
Garage Spaces 2.0
Fence Full
Utilities Available Electricity Available, Electricity Connected
Roof Type Composition
Total Parking Spaces 2
Garage No
Building
Lot Description Greenbelt, Landscaped, Master Planned, Near Public Transit
Sewer Public Sewer
Water Public
Level or Stories Two
Structure Type Other, Wood Siding
Schools
Elementary Schools Ponderosa
Middle Schools Prairie
High Schools Overland
School District Cherry Creek 5
Others
Senior Community No
Ownership Individual
Acceptable Financing 1031 Exchange, Cash, Conventional, FHA, VA Loan
Listing Terms 1031 Exchange, Cash, Conventional, FHA, VA Loan
Special Listing Condition None
Read Less Info
Want to know what your home might be worth? Contact us for a FREE valuation!

Our team is ready to help you sell your home for the highest possible price ASAP

© 2025 METROLIST, INC., DBA RECOLORADO® – All Rights Reserved
6455 S. Yosemite St., Suite 500 Greenwood Village, CO 80111 USA
Bought with eXp Realty, LLC
GET MORE INFORMATION
Broker Associate | Lic# FA40006487 | FA100080371






