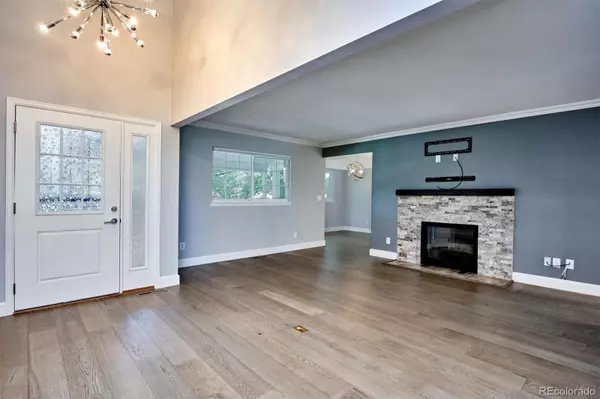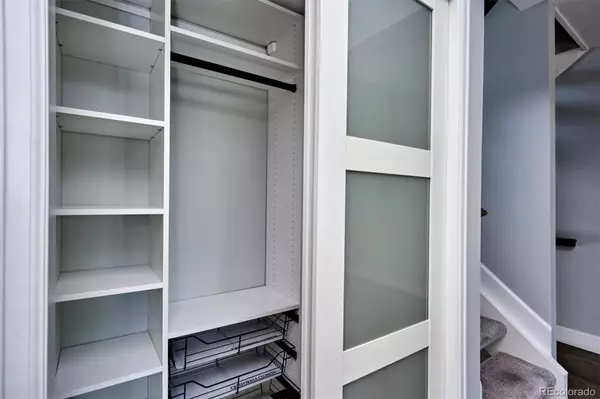$649,500
$649,500
For more information regarding the value of a property, please contact us for a free consultation.
3 Beds
4 Baths
1,987 SqFt
SOLD DATE : 09/02/2022
Key Details
Sold Price $649,500
Property Type Townhouse
Sub Type Townhouse
Listing Status Sold
Purchase Type For Sale
Square Footage 1,987 sqft
Price per Sqft $326
Subdivision Stoney Brook South
MLS Listing ID 7089889
Sold Date 09/02/22
Bedrooms 3
Full Baths 1
Half Baths 1
Three Quarter Bath 2
Condo Fees $415
HOA Fees $415/mo
HOA Y/N Yes
Abv Grd Liv Area 1,521
Originating Board recolorado
Year Built 1980
Annual Tax Amount $1,966
Tax Year 2021
Acres 0.02
Property Description
Uncommonly gorgeous. This Stoney Brook South townhome has been professionally designed and remodeled from top to bottom. No detail was overlooked, and the finishes are refined and elegant, yet relaxed and livable. The quiet, tree-lined street punctuates its ideal location, and lends easy access to the conveniences of DTC, along with easy access to I-25 and I-225. Gorgeous wood floors and luxe tile work, ultra high end kitchen with quartz tops, top-of-the-line appliances, and pantry. Bedrooms have well appointed en-suite baths. Heated garage and south facing deck are framed by mature landscaping. Resale homes are infrequent here, and even fewer are remodeled to this level of perfection. Enjoy a home that takes care of you (not the other way around).
Location
State CO
County Denver
Zoning R-X
Rooms
Basement Daylight, Finished, Full
Interior
Interior Features Built-in Features, Ceiling Fan(s), Open Floorplan, Pantry, Primary Suite, Quartz Counters, Walk-In Closet(s)
Heating Forced Air, Natural Gas
Cooling Central Air
Flooring Carpet, Tile, Wood
Fireplaces Number 1
Fireplaces Type Gas, Great Room
Fireplace Y
Appliance Bar Fridge, Dishwasher, Disposal, Dryer, Gas Water Heater, Microwave, Range, Range Hood, Refrigerator, Washer
Exterior
Exterior Feature Rain Gutters
Parking Features Heated Garage, Oversized
Garage Spaces 2.0
Utilities Available Cable Available, Electricity Connected, Natural Gas Connected, Phone Available
Roof Type Composition
Total Parking Spaces 2
Garage Yes
Building
Lot Description Landscaped, Near Public Transit
Sewer Public Sewer
Water Public
Level or Stories Two
Structure Type Frame, Vinyl Siding
Schools
Elementary Schools Samuels
Middle Schools Hamilton
High Schools Thomas Jefferson
School District Denver 1
Others
Senior Community No
Ownership Corporation/Trust
Acceptable Financing Cash, Conventional, FHA, VA Loan
Listing Terms Cash, Conventional, FHA, VA Loan
Special Listing Condition None
Pets Allowed Yes
Read Less Info
Want to know what your home might be worth? Contact us for a FREE valuation!

Our team is ready to help you sell your home for the highest possible price ASAP

© 2025 METROLIST, INC., DBA RECOLORADO® – All Rights Reserved
6455 S. Yosemite St., Suite 500 Greenwood Village, CO 80111 USA
Bought with Fathom Realty Colorado LLC
GET MORE INFORMATION
Broker Associate | Lic# FA40006487 | FA100080371






