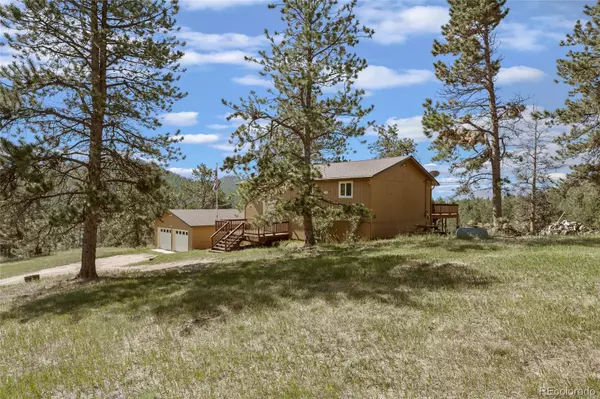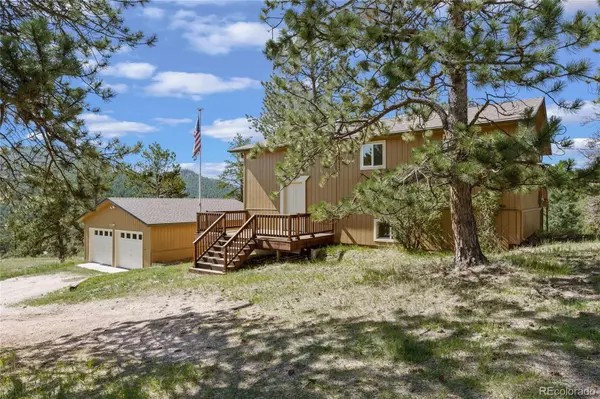$665,000
$685,000
2.9%For more information regarding the value of a property, please contact us for a free consultation.
4 Beds
3 Baths
2,130 SqFt
SOLD DATE : 11/22/2022
Key Details
Sold Price $665,000
Property Type Single Family Home
Sub Type Single Family Residence
Listing Status Sold
Purchase Type For Sale
Square Footage 2,130 sqft
Price per Sqft $312
Subdivision Wamblee Valley
MLS Listing ID 9556089
Sold Date 11/22/22
Bedrooms 4
Full Baths 1
Three Quarter Bath 2
HOA Y/N No
Abv Grd Liv Area 2,130
Originating Board recolorado
Year Built 1976
Annual Tax Amount $2,689
Tax Year 2021
Lot Size 2 Sqft
Acres 2.23
Property Description
Private Mountain Retreat! Escape & relax on this peaceful 2.23-acre parcel with Agricultural Zoning (A2). Possessing beautiful views & a gently sloping grassy meadow, you can't help but want to sit & revel in the splendor. Three large decks featuring Mahogany decking provide ample spaces to unwind & enjoy nature & you might even get to see the wild turkeys in the area. Step inside to appreciate the large updated kitchen--a Chef's delight with its slab granite counters & Stainless Steel appliances which include a built-in double-oven with convection cooking/baking, a cooktop, an over-the-counter microwave, double refrigerators, a dishwasher. There's even a large walk-in pantry. The adjacent dining room, family room, & "flex" space are great for entertaining or just hanging out. A wood-burning stove will keep you warm on those cold winter nights and upstairs, you'll be thrilled to discover a wood-burning fireplace in the 2nd family room area. Also upstairs, you'll find the owner's haven--a large bedroom with an en suite 3/4 bath. The owner's retreat also features a bay window and French door to frame the gorgeous views. Step outside onto the upper deck to soak in the sun and grandeur of this quiet setting. Rounding out the upper level is 3 secondary bedrooms & a full bath. Other features of this home include new carpeting, low-maintenance tile flooring throughout the main level, new int/ext paint, & new garage doors. Each bathroom features tile flooring & either solid-surface or slab granite counters. This home also features a bonus area perfect for your additional needs--flexible space could be used for storage, or converted into an exercise area, craft room, home office, or study area. The oversized 2-car garage just steps away has room for a workshop area. With the county-maintained roads & location less than 3 miles to Hwy 285, this property provides easy access with a gorgeous drive. Desire an outbuilding? The foundation has already been started.
Location
State CO
County Jefferson
Zoning A-2
Interior
Interior Features Granite Counters, Open Floorplan, Pantry, Primary Suite
Heating Electric, Radiant, Wood, Wood Stove
Cooling None
Flooring Carpet, Tile
Fireplaces Number 1
Fireplaces Type Wood Burning Stove
Fireplace Y
Appliance Convection Oven, Cooktop, Dishwasher, Double Oven, Electric Water Heater, Microwave, Refrigerator, Self Cleaning Oven
Exterior
Exterior Feature Private Yard
Garage Spaces 2.0
Fence Full
Utilities Available Electricity Connected
View Mountain(s)
Roof Type Composition
Total Parking Spaces 2
Garage No
Building
Lot Description Cul-De-Sac, Meadow, Rolling Slope, Suitable For Grazing
Foundation Slab
Sewer Septic Tank
Water Well
Level or Stories Split Entry (Bi-Level)
Structure Type Block, Frame
Schools
Elementary Schools Elk Creek
Middle Schools West Jefferson
High Schools Conifer
School District Jefferson County R-1
Others
Senior Community No
Ownership Individual
Acceptable Financing Cash, Conventional, VA Loan
Listing Terms Cash, Conventional, VA Loan
Special Listing Condition None
Read Less Info
Want to know what your home might be worth? Contact us for a FREE valuation!

Our team is ready to help you sell your home for the highest possible price ASAP

© 2025 METROLIST, INC., DBA RECOLORADO® – All Rights Reserved
6455 S. Yosemite St., Suite 500 Greenwood Village, CO 80111 USA
Bought with Mountain Metro Real Estate and Development, Inc
GET MORE INFORMATION
Broker Associate | Lic# FA40006487 | FA100080371






