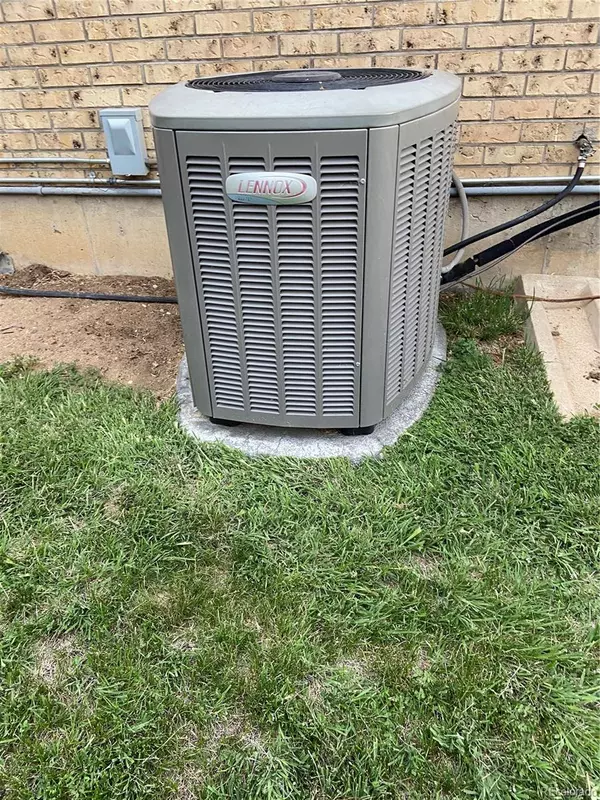$670,000
$720,000
6.9%For more information regarding the value of a property, please contact us for a free consultation.
4 Beds
3 Baths
2,757 SqFt
SOLD DATE : 09/29/2022
Key Details
Sold Price $670,000
Property Type Single Family Home
Sub Type Single Family Residence
Listing Status Sold
Purchase Type For Sale
Square Footage 2,757 sqft
Price per Sqft $243
Subdivision Park Vista Filing Three
MLS Listing ID 3978490
Sold Date 09/29/22
Style Urban Contemporary
Bedrooms 4
Full Baths 2
Half Baths 1
HOA Y/N No
Abv Grd Liv Area 2,201
Originating Board recolorado
Year Built 1970
Annual Tax Amount $2,217
Tax Year 2021
Acres 0.29
Property Description
Beautiful place to call home! This home has been in the same family for 43 years and the pride of ownership show's throughout. Mechanically the home has a newer furnace and A/C unit. The roof is a couple of years and the rain gutters have screens to keep the debris out. fully functioning sprinkler system. Newer sewer tie in, newer front porch and stairs. newer deck, The shed is features a 220v outlet and plenty of room for the hobbies. Family room has a wet bar and the home features central vacuum cleaning system that makes it super easy to clean the carpets. Master suite has 3/4 bath with view to nearby Rosamond park which no more than a three minute walk to this lovely park. Samuels Elementary is also a short walk away. The home is minutes drive from the Denver Tech Center, close to downtown, Cherry Creek Reservoir. Very close to both I225 and I25. Buyer to verify everything, including marketing comments, measurements, schools, etc. Please include a lender letter/proof of funds when submitting offers.
Location
State CO
County Denver
Zoning S-SU-D
Rooms
Basement Partial
Interior
Interior Features High Ceilings
Heating Forced Air
Cooling Air Conditioning-Room
Fireplaces Number 1
Fireplaces Type Family Room
Fireplace Y
Appliance Bar Fridge, Dishwasher, Disposal, Freezer, Gas Water Heater, Humidifier, Microwave, Oven, Range, Refrigerator
Exterior
Exterior Feature Garden, Private Yard, Rain Gutters
Garage Spaces 2.0
Fence Full
Roof Type Composition
Total Parking Spaces 2
Garage Yes
Building
Lot Description Level
Foundation Concrete Perimeter
Sewer Public Sewer
Water Public
Level or Stories Three Or More
Structure Type Brick
Schools
Elementary Schools Samuels
Middle Schools Hamilton
High Schools Thomas Jefferson
School District Denver 1
Others
Senior Community No
Ownership Estate
Acceptable Financing Cash, Conventional, FHA, VA Loan
Listing Terms Cash, Conventional, FHA, VA Loan
Special Listing Condition None
Read Less Info
Want to know what your home might be worth? Contact us for a FREE valuation!

Our team is ready to help you sell your home for the highest possible price ASAP

© 2025 METROLIST, INC., DBA RECOLORADO® – All Rights Reserved
6455 S. Yosemite St., Suite 500 Greenwood Village, CO 80111 USA
Bought with HomeSmart
GET MORE INFORMATION
Broker Associate | Lic# FA40006487 | FA100080371






