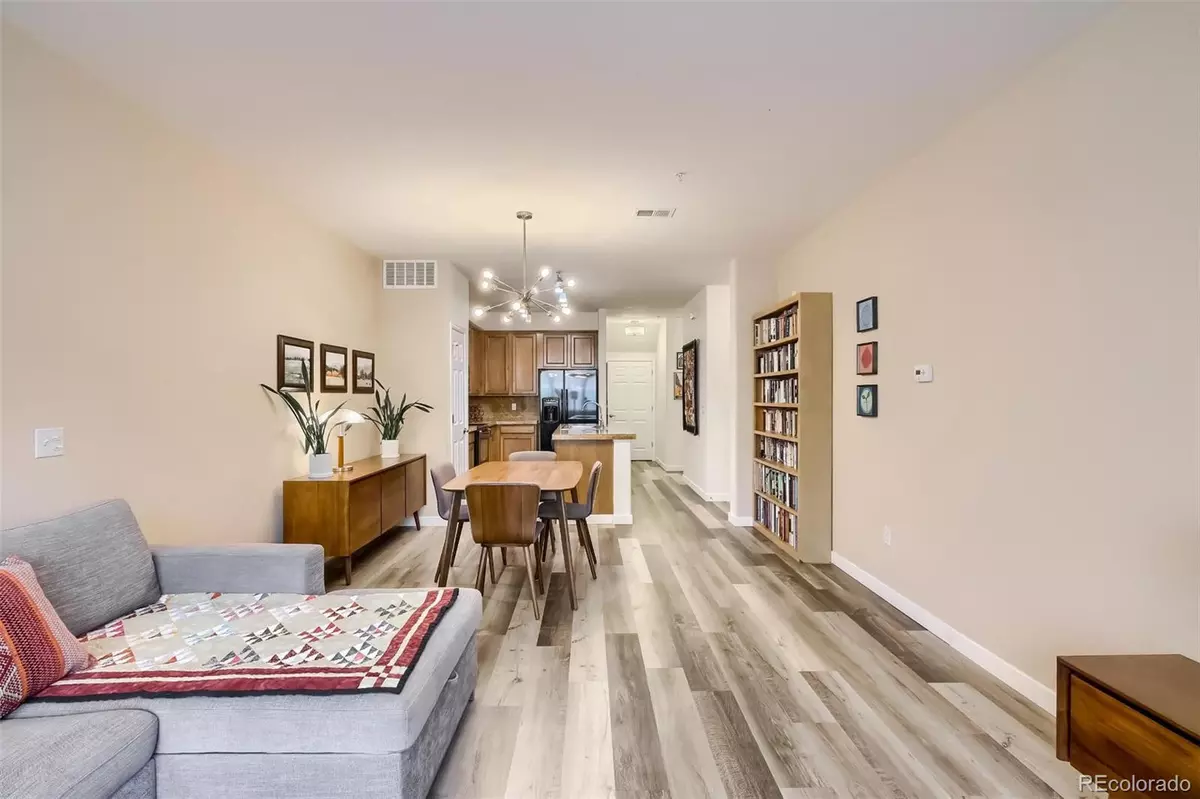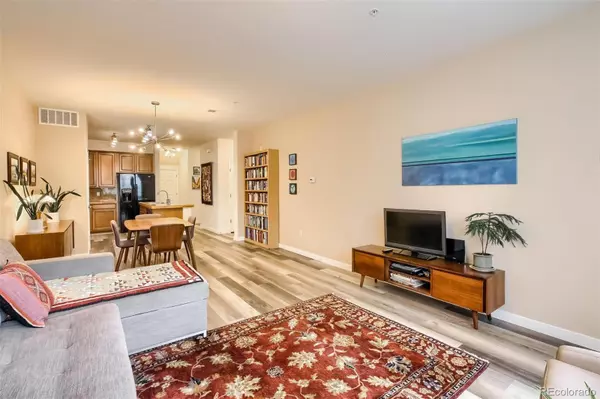$320,000
$330,000
3.0%For more information regarding the value of a property, please contact us for a free consultation.
1 Bed
1 Bath
885 SqFt
SOLD DATE : 07/27/2022
Key Details
Sold Price $320,000
Property Type Condo
Sub Type Condominium
Listing Status Sold
Purchase Type For Sale
Square Footage 885 sqft
Price per Sqft $361
Subdivision Legends At Lowry
MLS Listing ID 6006063
Sold Date 07/27/22
Bedrooms 1
Full Baths 1
Condo Fees $270
HOA Fees $270/mo
HOA Y/N Yes
Abv Grd Liv Area 885
Originating Board recolorado
Year Built 2006
Annual Tax Amount $1,385
Tax Year 2021
Property Description
Incredible opportunity in Lowry
Spacious, open, and airy modern home at the coveted Legend and Lowry development. Recently updated floors throughout this main level home.
Meticulously maintained home in impeccable condition. Beautiful granite counters complemented by the backsplash and full-sized cabinetry to the ceiling. Large center island perfect for entertaining and food prep. Ample primary bedroom with large walk-in closet. This home is strategically located in a development section, offering private and quiet tranquility.
Rare attached garage with ample storage and additional carport space.
Separate private terrace off the back of the home with its own access and additional storage space.
Enjoy incredible amenities like a pool, fitness center, clubhouse, and hot tub! Just minutes to great retail and shops like Wings Over The Rockies, Lowry Beer Garden, 24-Hour Fitness, North County, Officers Club, and much more!
As good as it gets! See us today!!
Location
State CO
County Denver
Zoning R-2-A
Rooms
Main Level Bedrooms 1
Interior
Interior Features Ceiling Fan(s), Granite Counters, Jack & Jill Bathroom, Kitchen Island, Open Floorplan, Pantry, Walk-In Closet(s)
Heating Forced Air
Cooling Central Air
Flooring Tile, Vinyl
Fireplace N
Appliance Cooktop, Dishwasher, Disposal, Dryer, Microwave, Oven, Refrigerator
Exterior
Garage Spaces 1.0
Pool Outdoor Pool
Utilities Available Electricity Available, Natural Gas Available
Roof Type Composition
Total Parking Spaces 2
Garage Yes
Building
Lot Description Near Public Transit
Sewer Public Sewer
Water Public
Level or Stories One
Structure Type Brick, Frame, Wood Siding
Schools
Elementary Schools Lowry
Middle Schools Hill
High Schools George Washington
School District Denver 1
Others
Senior Community No
Ownership Individual
Acceptable Financing Cash, Conventional, FHA, VA Loan
Listing Terms Cash, Conventional, FHA, VA Loan
Special Listing Condition None
Pets Allowed Cats OK, Dogs OK
Read Less Info
Want to know what your home might be worth? Contact us for a FREE valuation!

Our team is ready to help you sell your home for the highest possible price ASAP

© 2025 METROLIST, INC., DBA RECOLORADO® – All Rights Reserved
6455 S. Yosemite St., Suite 500 Greenwood Village, CO 80111 USA
Bought with URBAN COMPANIES
GET MORE INFORMATION
Broker Associate | Lic# FA40006487 | FA100080371






