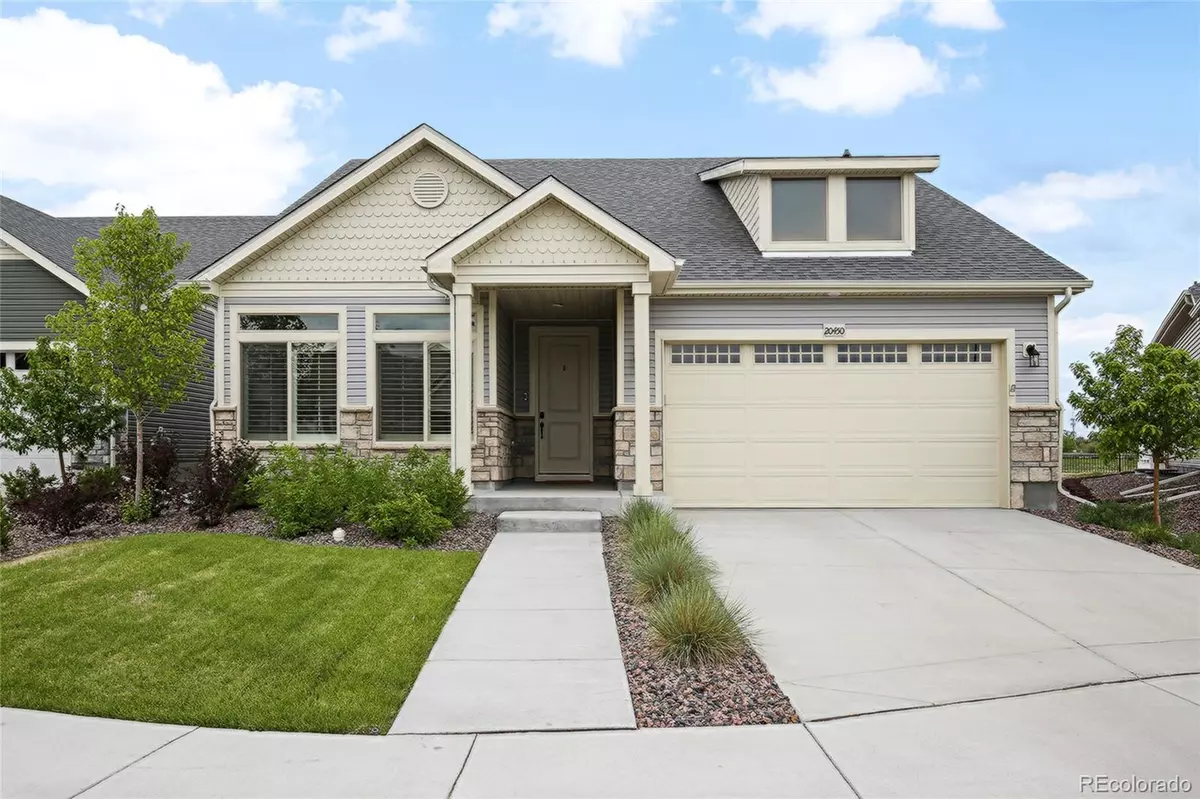$585,000
$599,900
2.5%For more information regarding the value of a property, please contact us for a free consultation.
2 Beds
2 Baths
1,852 SqFt
SOLD DATE : 07/29/2022
Key Details
Sold Price $585,000
Property Type Single Family Home
Sub Type Single Family Residence
Listing Status Sold
Purchase Type For Sale
Square Footage 1,852 sqft
Price per Sqft $315
Subdivision Green Valley Ranch
MLS Listing ID 5305161
Sold Date 07/29/22
Style Rustic Contemporary
Bedrooms 2
Full Baths 2
HOA Y/N No
Abv Grd Liv Area 1,852
Originating Board recolorado
Year Built 2019
Annual Tax Amount $6,103
Tax Year 2021
Acres 0.13
Property Description
Experience true golf course/resort style living in the Fairways Villas. Overlooking the 11th green of the Green Valley Golf Course. The open concept floorplan features many builder upgrades as well as special features the owner has added. Off the entry is a flex space that is currently in use as an office. It would also work as a dining room or a third bedroom with some modifications. Wide plank engineered hardwoods cover the floors of all the living spaces. The kitchen has it all and will be a cooks favorite place to be. The massive center island is illuminated by pendant lights makes entertaining and serving effortless. There is an upgraded five burner gas cook top, stainless steel appliances include a dishwasher, oven, microwave/convection oven and refrigerator. There cherry soft close cabinets, slide out trash/recycling, walk-in pantry and windows to enjoy your golf course views. The adjoining nook/dining room is a perfect place for morning coffee. The spacious great room has a cozy gas fireplace, in ceiling speakers, mounted and installed TV is included. The great room opens onto a covered patio with extended paver patio with views of the landscaped backyard with golf course and mountain views. The primary bedroom suite is off the main living area and boasts a tray ceiling and large window nook. The master bath with walk in shower, tiled floors, granite counters, double sinks and walk-in closet. This is a perfect active adult community which offers many amenities for the 55+ active lifestyle. It's just a short walk to the community gardens, 4 pickleball courts, bocce ball, the Lodge with fitness center, two pools, pathways alone the golf course and many social and outdoor activities to enjoy. Spend your days biking and hiking the trails, playing a round of golf or visiting the Green Valley Ranch Smokehouse & Oyster Bar. New home builds are taking months, this home has it all and is available now.
Location
State CO
County Denver
Zoning R-MU-20
Rooms
Main Level Bedrooms 2
Interior
Interior Features Breakfast Nook, Eat-in Kitchen, Entrance Foyer, Granite Counters, High Ceilings, High Speed Internet, Kitchen Island, No Stairs, Open Floorplan, Pantry, Primary Suite, Smoke Free, Walk-In Closet(s)
Heating Forced Air, Natural Gas
Cooling Central Air
Flooring Vinyl
Fireplaces Number 1
Fireplaces Type Gas, Great Room
Equipment Satellite Dish
Fireplace Y
Appliance Convection Oven, Cooktop, Dishwasher, Disposal, Dryer, Gas Water Heater, Microwave, Oven, Refrigerator, Self Cleaning Oven, Washer
Laundry In Unit
Exterior
Exterior Feature Garden, Private Yard, Rain Gutters
Parking Features 220 Volts, Concrete, Dry Walled
Garage Spaces 2.0
Fence Partial
Utilities Available Cable Available, Electricity Connected, Internet Access (Wired), Natural Gas Connected
View Golf Course, Mountain(s)
Roof Type Composition
Total Parking Spaces 2
Garage Yes
Building
Lot Description Greenbelt, Irrigated, Landscaped, On Golf Course, Open Space, Sprinklers In Front, Sprinklers In Rear
Foundation Slab
Sewer Public Sewer
Water Public
Level or Stories One
Structure Type Stone, Vinyl Siding
Schools
Elementary Schools Waller
Middle Schools Dsst: Green Valley Ranch
High Schools Kipp Denver Collegiate High School
School District Denver 1
Others
Senior Community Yes
Ownership Individual
Acceptable Financing Cash, Conventional, VA Loan
Listing Terms Cash, Conventional, VA Loan
Special Listing Condition None
Pets Allowed Cats OK, Dogs OK
Read Less Info
Want to know what your home might be worth? Contact us for a FREE valuation!

Our team is ready to help you sell your home for the highest possible price ASAP

© 2025 METROLIST, INC., DBA RECOLORADO® – All Rights Reserved
6455 S. Yosemite St., Suite 500 Greenwood Village, CO 80111 USA
Bought with Milehimodern
GET MORE INFORMATION
Broker Associate | Lic# FA40006487 | FA100080371






